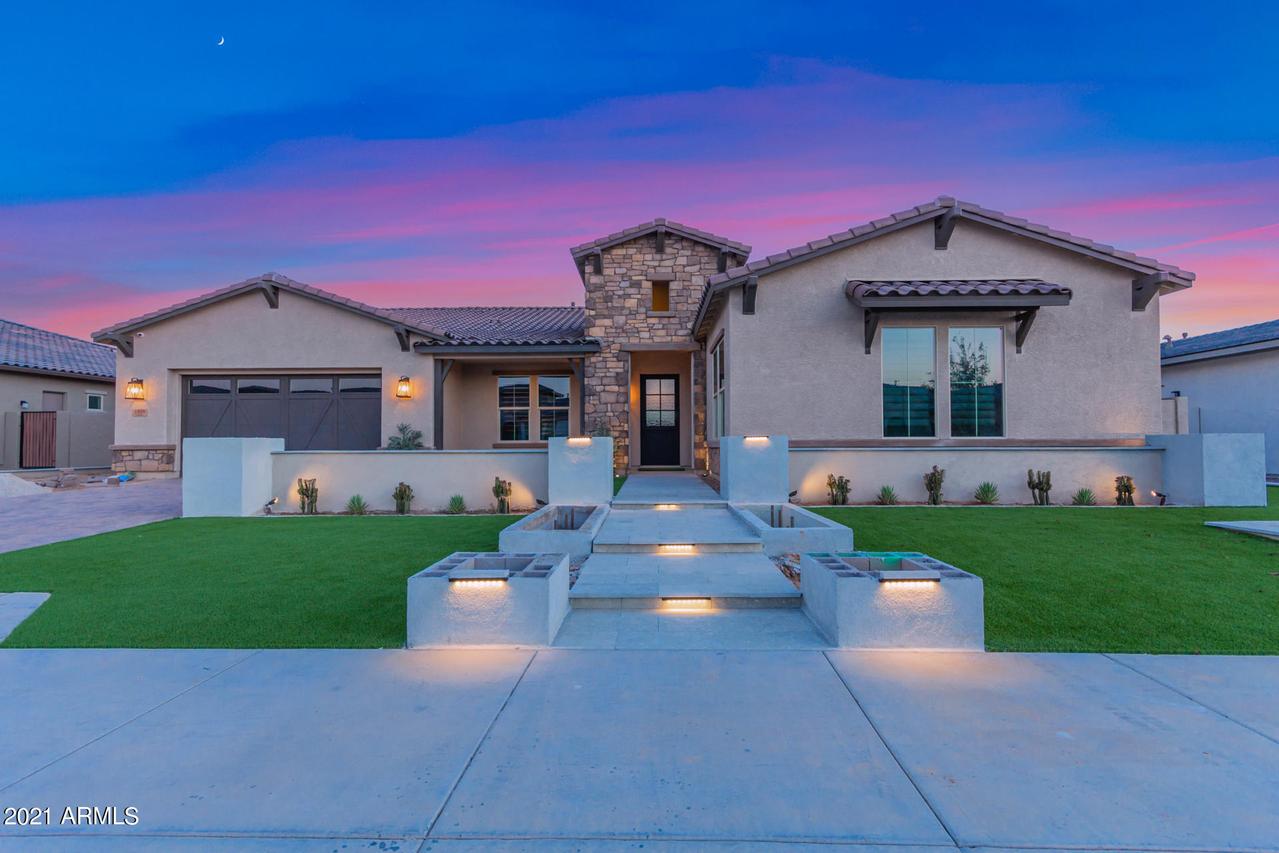
Photo 1 of 1
$1,300,000
Sold on 9/14/21
| Beds |
Baths |
Sq. Ft. |
Taxes |
Built |
| 4 |
3.50 |
4,007 |
$3,524 |
2019 |
|
On the market:
41 days
|
View full details, photos, school info, and price history
Magnificent opportunity to own a completely customized home owned by the contractor and designer! Bubbling fountains and a large, private front porch await the arrival inside the completely re-imagined interior of this semi-custom home. The entire property has been outfitted with 75k in Control4 home automation. Every light you see and sound you hear can be controlled by a touch of 1 button. The 6 strategically placed security cameras provide you the awareness and safety to feel fully comfortable. As you walk through the nearly 9 foot custom made front iron door surrounded by authentic mortar washed clay brick, you are welcomed by 12 foot ceilings, and a one-of-a kind interior usually reserved for multi-million dollar properties. An open game room greets you to the right, while a private office with custom 8' steel and glass barn doors are on your left. An oversized front bedroom with its Restoration Hardware pendants, its own full bathroom and walk in closet provides an exclusive respite from the day. As you continue through the foyer, you encounter the dining room and its 60 inch RH chandelier which provides a dash of intimacy, while still offering two convenient entrances into the grand kitchen. Adjacent to the dining room, an alluring powder room with an 8' steel and glass barn door, custom floor to ceiling tile and a modernized iron farm sink provide a distinctive location to freshen up. Continue forward into the nearly 1000 square foot expanded kitchen and great room. The 12 foot ceilings with custom wooden accents and backlit soffit greet you as you make your way in. A fully temperature controlled wine room with two 10 foot iron glass doors provide an amazing backdrop to this expansive room. A tailor-made, 90 degree sliding wall of glass extends nearly 30 feet to the covered back patio, allowing a complete indoor-outdoor living experience. The chef's kitchen incorporates full slab porcelain countertops with a 3" edge design. The slab continues up the backsplash to the ceiling. The backsplash power outlets have been strategically hidden underneath the cabinets to create the harmonious flow. The 12 foot waterfall edge island will accompany the largest of families. 2 more bedrooms including a jack-n-jill bathroom with floor to ceiling tile await for those to rest after another fulfilling day. On the adjacent side of the property, you are greeted by the Primary suite of your dreams. The bathroom has been thoughtfully re-configured to maximize the harmony of the space. The backlit mirrors, cabinets and RH chandelier above the bespoke freestanding tub create the warmth and peace you deserve. You are immersed in the floor to ceiling tile throughout the bath as you enter the $40k unequaled primary closet designed by California Closets. The oversized primary bedroom with its brick mortar washed accent wall and nearly 10 foot sliding door leading out to the backyard provides an amazing location for you to rest and recharge. Don't miss 3D drawings in photos of possibilities for buyer after close of escrow and not included in sales price.
Listing courtesy of James Watson, Keller Williams Realty Sonoran Living