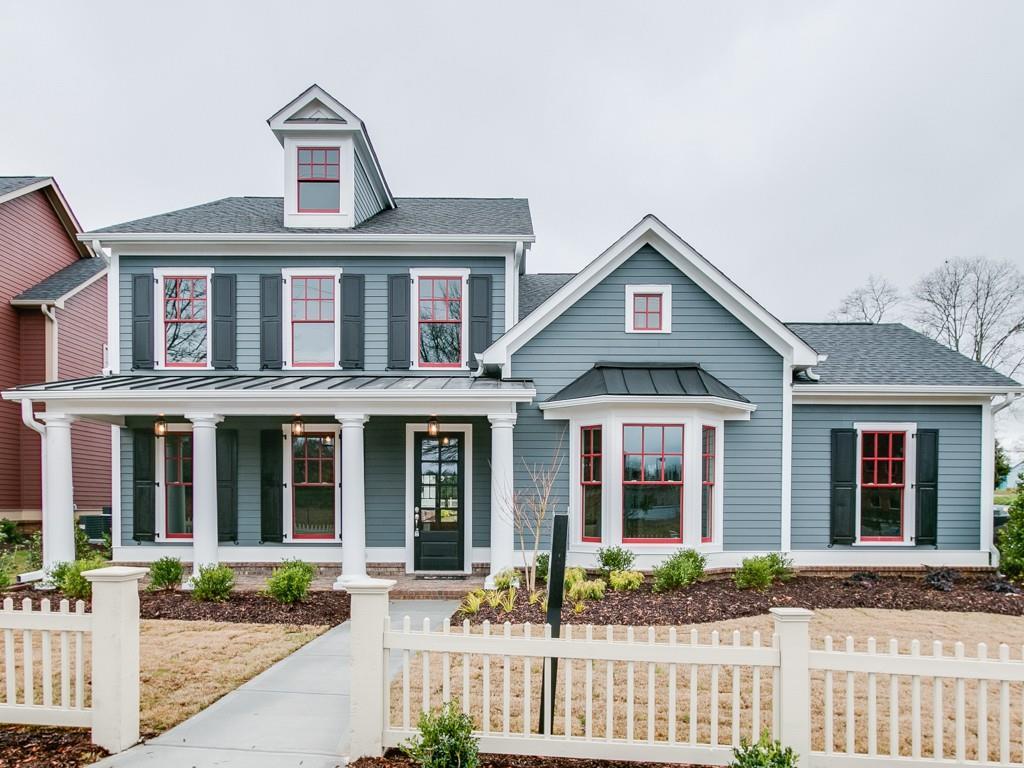
Photo 1 of 1
$519,900
Sold on 3/21/16
| Beds |
Baths |
Sq. Ft. |
Taxes |
Built |
| 4 |
3.10 |
3,339 |
0 |
2015 |
|
On the market:
69 days
|
View full details, photos, school info, and price history
This master on main plan features front entry porch into foyer & dining room to family room w/fireplace, kitchen, & breakfast area. Gourmet kitchen includes over-sized island, custom cabinets, walk-in pantry, & 2-story breakfast area. Vestibule leads to owner's suite & bath w/dual vanities, separate tub/shower, & walk-in closet. Main level features laundry room & rear porch off breakfast room. Second level showcases flex room, full bath, & bedroom w/walk-in closet & private bath. Second level also features 2 bedrooms w/walk-in closets & vaulted ceilings.
Listing courtesy of Janet Nicholson, Lullwater Realty, Inc.