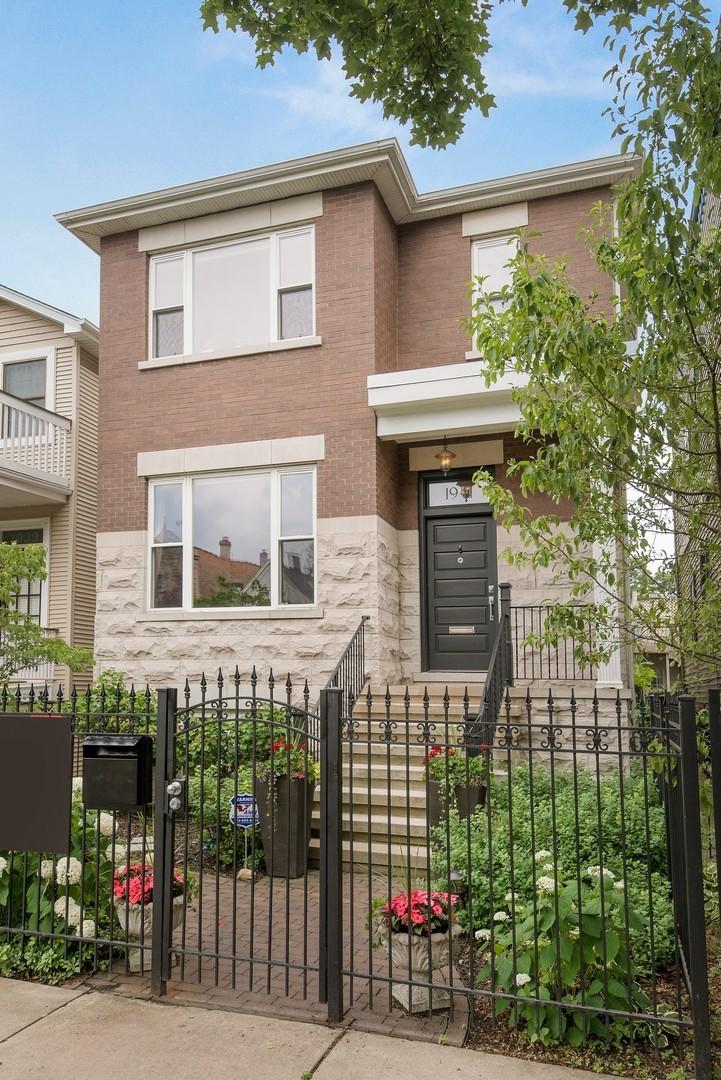
Photo 1 of 1
$1,049,000
Sold on 9/29/17
| Beds |
Baths |
Sq. Ft. |
Taxes |
Built |
| 4 |
4.10 |
0 |
$13,204.64 |
2001 |
|
On the market:
86 days
|
View full details, photos, school info, and price history
Highly upgraded, extra-wide (nearly 20" interior) 4BR+ office home boasts amazing details- stunning lighting, crown moldings, 2 fireplaces and espresso hardwood floors. 1st flr features formal living and dining rooms, walk-thru Butler's pantry w/wet bar, walk-in pantry, mudroom, powder rm. Sunny family rooms open to Chef's kitchen w/granite counter tops, SS appliances, island with seating and custom desk area. 2nd floor features 3 large bedrooms, all with en-suite baths and walk-in closets. Laundry room. Enormous master suite includes 2 walk-in closets, separate vanities, 2 commodes, soaking tub & separate shower. Lower level features two rec rooms, full bathroom, additional bedroom + office w/French doors and large utility/laundry room. 4 outdoor spaces including gorgeous roof deck over the garage with pergola. Ideally located on lovely, tree-lined Oakdale Ave. just a few blocks to Hamlin Park, transportation and all Lakeview/Roscoe Village has to offer.
Listing courtesy of Leslie Glazier, @properties Christie's International Real Estate