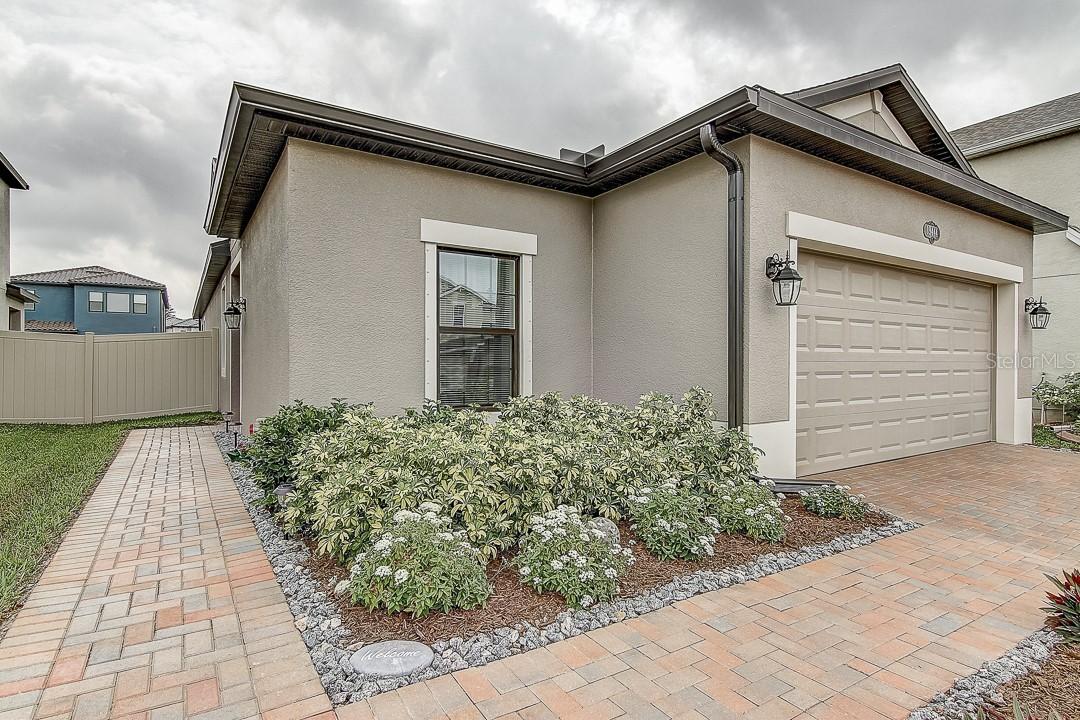
Photo 1 of 1
$302,500
Sold on 7/15/20
| Beds |
Baths |
Sq. Ft. |
Taxes |
Built |
| 3 |
2.00 |
1,676 |
$5,154 |
2017 |
|
On the market:
90 days
|
View full details, photos, school info, and price history
Watch the virtual tour: https://my.matterport.com/show/?m=kg7zxWbk1sZ&mls=1 Better than new! Why wait to build when you can have the perfect move in ready home today?! This beautiful 2017 3/2/2 plus bonus room, single story home with 1676 sf offers all the space you need! Nestled in the highly sought-after community of Long Lake Ranch offering tremendous amenities including clubhouse, community pool, playground, tennis courts and more. This home has great curb appeal starting with the brick paver driveway and pathway leading to the entrance on the side of the home and meticulously maintained landscaping. Enter into the welcoming foyer and continue into your large, formal dining room on the left and bonus room currently used as an office, to the right. The laundry room off the garage is conveniently located near the secondary bedrooms to the right of the home and share a hall bath with shower/tub combination and vanity with Quartz. The main family / kitchen area of this open floor plan is warm and inviting with fantastic views of the outside and features a trey ceiling! The spacious kitchen is a chef's dream: tons of counter space, plentiful staggered cabinets with moulding, stainless appliances, walk-in pantry with a designer glass door, and Quartz Counters with beautiful back splash. The huge center island with breakfast bar and sink is the heart of your kitchen/living area and a place for family and friends to gather! As you step outside onto your extended, spacious, partially covered/part open air and fully screened patio you can relax and enjoy your spare time overlooking your fenced backyard. To the rear of the home is the master retreat with a decorative wall and spacious master bathroom offering a separate garden soaking tub, fully tiled walk-in shower with listello décor and niche, vanity with Quartz countertop and dual sinks and separate water closet. The neutral, modern paint colors throughout the home are perfect for any future design tastes. The flooring features carpet in the bedrooms, ceramic tile in the bathrooms and high end wood look laminate throughout the entire living area. Conveniently located to shopping, restaurants and the greater Tampa Bay area. Don't miss out on this opportunity and schedule your private showing today!
Listing courtesy of Bruce Donovan, FUTURE HOME REALTY INC