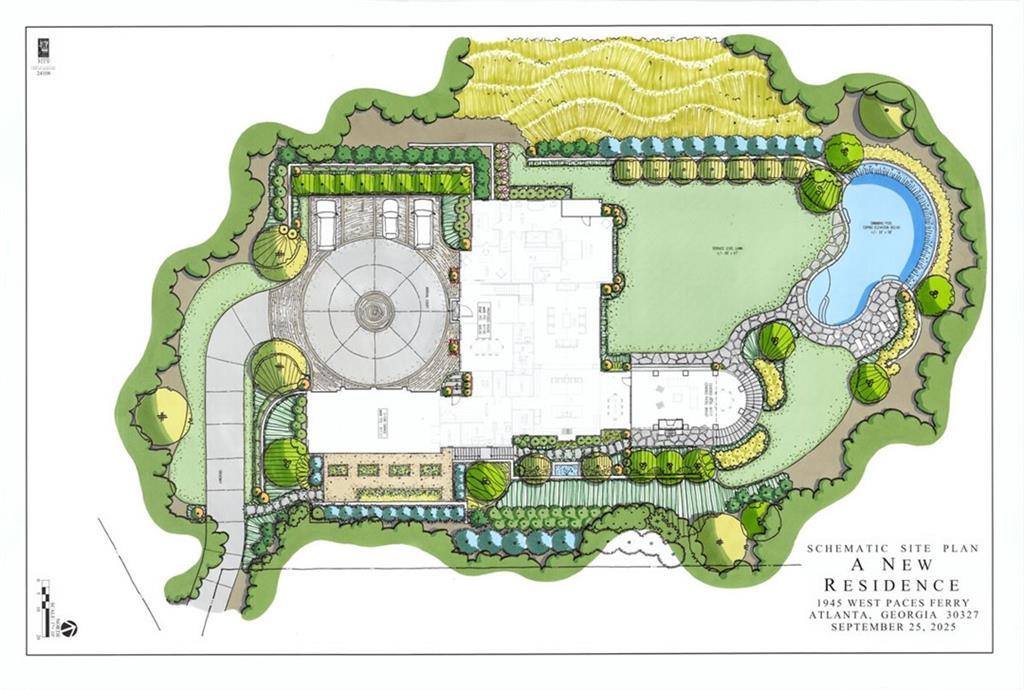
Photo 1 of 16
$2,000,000
| Beds |
Baths |
Sq. Ft. |
Taxes |
Built |
|
0.00 |
0 |
$15,542 |
|
|
On the market:
95 days
|
View full details, photos, school info, and price history
Truly remarkable 3-acre estate lot in the heart of the Paces Neighborhood is one of the finest lots I have seen for a buyer looking for the ultimate private setting! Lot is cleared, graded, fully permitted with all sitework finished and ready for your vision. Custom home plans designed specifically for this lot are completed and included. Rare opportunity to hit the ground running on Day 1!
Truly Special Setting - Nestled near W Paces Ferry Rd as it approaches the Chattahoochee River, the lot sits on a private road shared by 4 homes. Homesite is positioned 600+ ft from the road—the hilltop setting ensures complete privacy and security.
The Paces Neighborhood features beautiful homes on large lots, private security, and is minutes from the finest private schools, Buckhead Village, Vinings, Midtown and I-75.
Land Plus has designed a spectacular site that includes a large flat backyard that connects seamlessly with the daylight terrace level as well as the main floor stone terrace. A “Ritz-Carlton-style” freeform pool mimics the shape of the surrounding hillsides. The front motorcourt includes a 4 car garage and generous parking for an added 6+ cars.
Home Plans - The envisioned home is an elegant estate perfectly scaled for both everyday comfort and grand entertaining. 8400 sq ft of living area on the main and upper floors, plus a full daylight terrace level that allows expansion to over 12,000 square feet if desired. The timeless American architecture features a stone facade, copper gutters, and a slate roof—classic Buckhead elegance that never goes out of style.
The main level plans feature 11-ft ceilings, a luxurious primary suite with dual dressing rooms, chef’s kitchen with multiple pantries, library, and seamless flow to outdoor living spaces. The upper level has 4 additional bedroom suites plus a playroom. The terrace level is designed as a complete entertainment hub with rec room, family room, game room with bar, gym, and guest suite. Multiple outdoor spaces—including a rear covered patio with fireplace and pool area—embrace the property’s natural beauty.
You can begin construction immediately with these existing plans or adapt them to create exactly what you envision.
Listing courtesy of Ben Hirsh, Hirsh Real Estate Buckhead.com