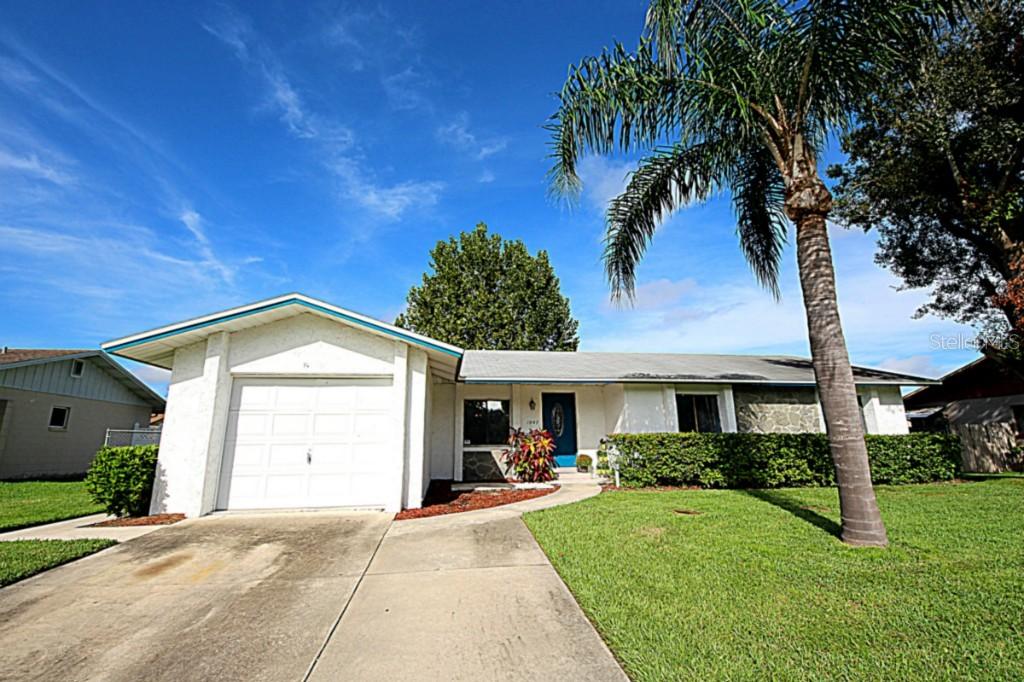
Photo 1 of 1
$78,000
Sold on 11/26/14
| Beds |
Baths |
Sq. Ft. |
Taxes |
Built |
| 3 |
2.00 |
1,291 |
$513 |
1980 |
|
On the market:
62 days
|
View full details, photos, school info, and price history
Taking BACK-UP OFFERS! WOW! Fenced in Yard and look at the Kitchen with lots of Oak Cabinets, Granite Countertops, pull out faucet, gas range, built-in microwave and closet pantry. Kitchen was remodeled with new plumbing in 2012. Wood Burning Fireplace creates a cozy atmosphere in the Family room just off the Kitchen. Fenced in back yard with covered porch. High Vaulted Ceilings throughout, tile flooring in main areas. Front door has a Leaded Glass Oval window. Master Bath has walk-in closet, molded walk-in shower with seats. Guest Bath has shower/tub. Sliding glass doors from the sitting/eating area from Kitchen and formal Living Room. This home was originally a model home in the neighborhood. Dining Room is being used as an office space. Roof was replaced in 2007 with Owen Corning Shingles. Gas water Heater and hook-up for Dryer. Garage has side entrance door, attic fan, attic access and washer dryer hook-ups. 3.5 Ton 13 Seer Central A/C. Back Yard is spacious with a large Sycamore tree providing shade. HOA Fee is ONLY $50 a year! This home is located in the Stonebridge Subdivision in West Winter Haven. A short Distance from the Chain of Lakes Lake Shipp Park, easy access to major highways. 1 year Home Warranty by American Home Shield Included!
Listing courtesy of Jane Sasinek LLC, COLDWELL BANKER REALTY