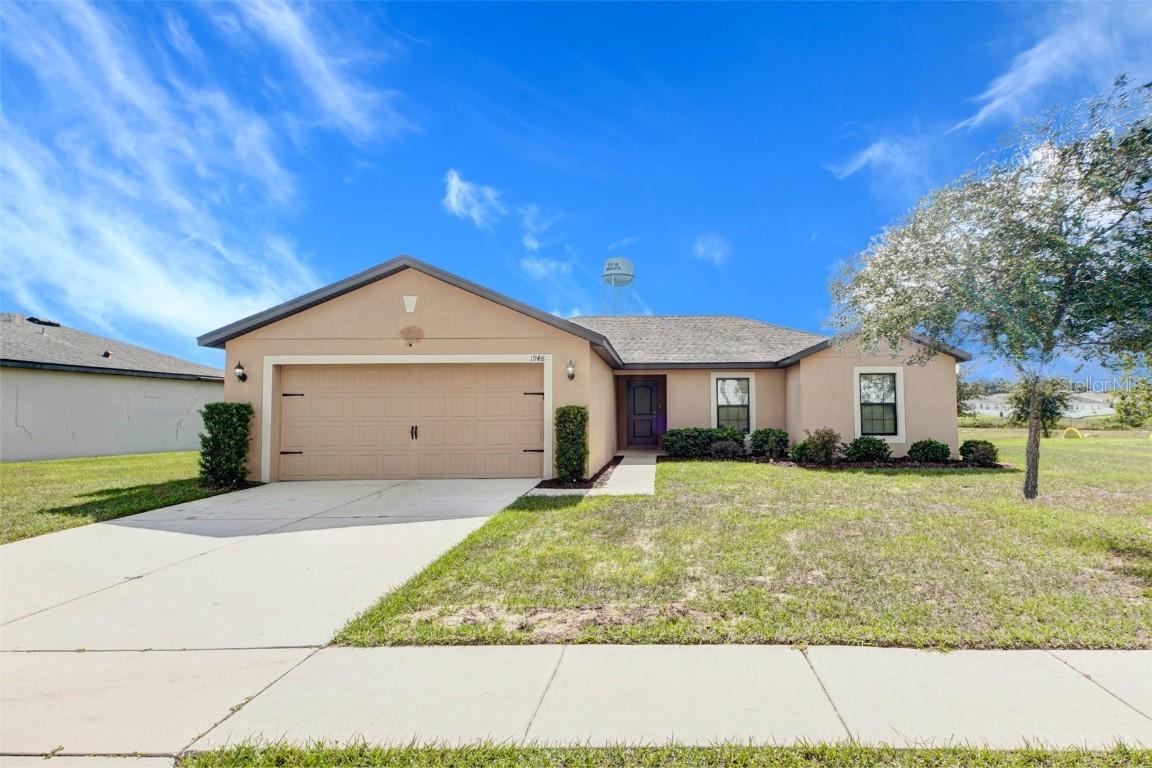
Photo 1 of 40
$321,500
| Beds |
Baths |
Sq. Ft. |
Taxes |
Built |
| 3 |
2.00 |
1,673 |
$5,702.51 |
2019 |
|
On the market:
54 days
|
View full details, photos, school info, and price history
One or more photo(s) has been virtually staged. Experience modern comfort in this 3-bedroom, 2-bathroom home located at 1948 Piedmont Ct in the peaceful, well-kept community of Mascotte, FL. Offering 1,680 sq. ft. of living space, this home features an open-concept layout with tile flooring throughout the main areas and carpeted bedrooms. The kitchen is equipped with dark wood cabinetry, all appliances included, and a central island with high-top seating—perfect for casual meals and entertaining. The spacious primary suite includes a walk-in closet and an ensuite bath with a shower/tub combo, dark wood vanity, and overhead lighting. Secondary bedrooms offer generous closet space, ceiling fans, and plenty of natural light. Enjoy relaxing or entertaining under the covered patio in the backyard. Practical features include an in-house utility room and a two-car garage. Conveniently located near downtown Mascotte, local schools, parks, and shopping, with easy access to Groveland, Clermont, and the greater Orlando area. Built in 2019 and maintained with meticulous care, this home features HVAC system, water heater and roof in excellent condition for comfort and convenience for years to come.
Listing courtesy of Carlos German & Sierra Purcell, EXP REALTY LLC & EXP REALTY LLC