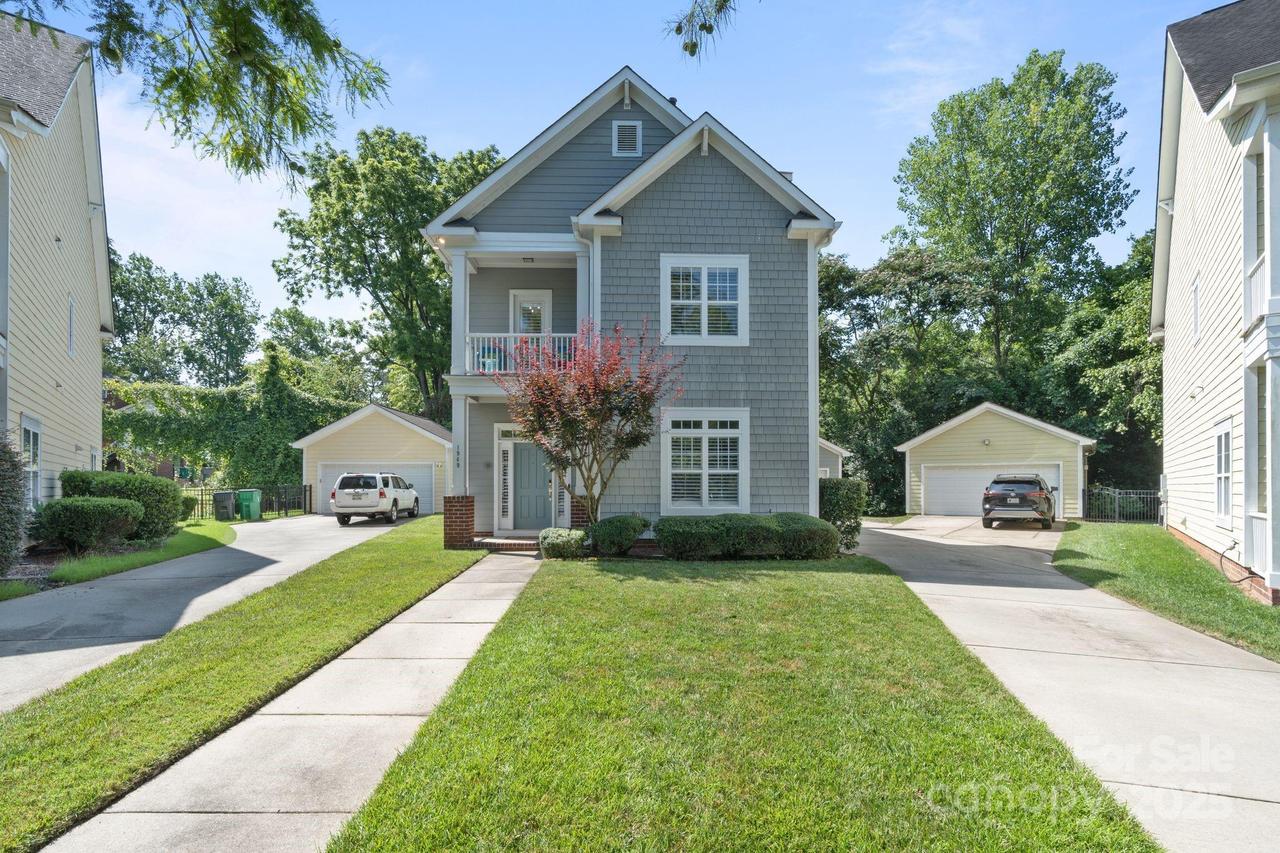
Photo 1 of 48
$775,000
Sold on 8/28/25
| Beds |
Baths |
Sq. Ft. |
Taxes |
Built |
| 3 |
3.10 |
2,825 |
0 |
2006 |
|
On the market:
56 days
|
View full details, photos, school info, and price history
Nestled in a cul de sac in the Wesley Heights community, this property is just minutes from Uptown (~2 mi), South End (~3 mi) & a variety of shops, restaurants & greenway access points. Step inside to discover engineered hardwood floors that flow throughout the main level. The kitchen features quartz countertops, a wall oven, an island w/additional seating & a breakfast nook—perfect for both everyday meals & entertaining. The open-concept layout connects the kitchen seamlessly to the family room w/gas fireplace. You'll also find a dedicated living room, formal dining area & a convenient half bath on the main floor. Upstairs, the primary suite offers a walk-in closet & ensuite bath, complete w/a soaking tub, walk-in shower & dual vanities. 2 additional bedrooms, a full bath & a well-placed laundry room round out the 2nd level. The 3rd floor provides a versatile bonus space along w/a full bath. Notably, roof & gutters were replaced in 2022 & water heater in 2023.
Listing courtesy of Phil Puma, Puma & Associates Realty, Inc.