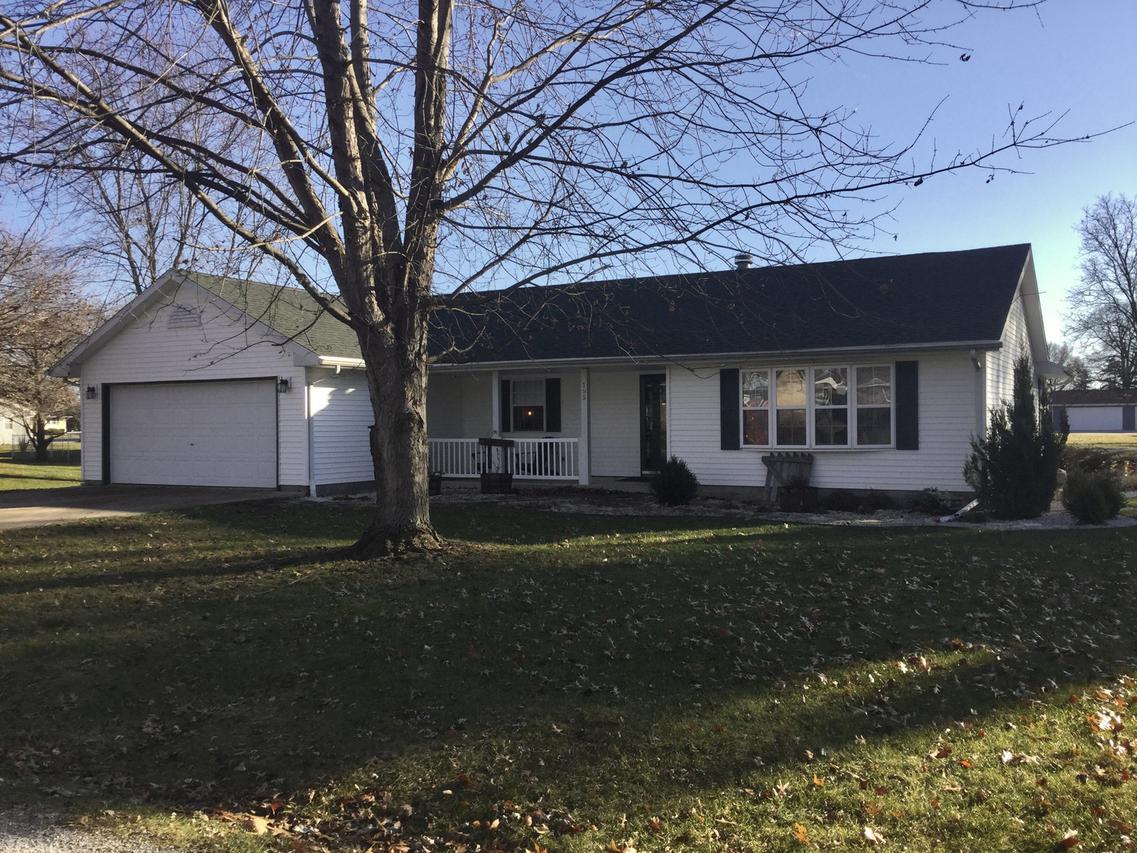
Photo 1 of 1
$120,500
Sold on 3/06/20
| Beds |
Baths |
Sq. Ft. |
Taxes |
Built |
| 3 |
2.00 |
1,666 |
$2,648.80 |
1997 |
|
On the market:
88 days
|
View full details, photos, school info, and price history
Welcome Home! Step onto this home's front porch and into the open concept floor plan with new vinyl plank floors that extend through the kitchen, living room, dining room, and hallways. The living room has a gorgeous gas fireplace that is centrally located in the home. Kitchen has lots of counter and cabinet space, as well as an island that seats four! Additional bonus room off the kitchen, that can be used for additional seating or as a den/study, sits at the back of the house, offering direct access to the back patio and is perfect for entertaining! All bedrooms offer additional lofted space that can be used for storage or decoration, and master bedroom has vaulted ceiling! Laundry room has access to the 2 car garage, allowing it to double as a mud/coat room. All included appliances are new as of 2010!
Listing courtesy of Ryan Dallas, RYAN DALLAS REAL ESTATE