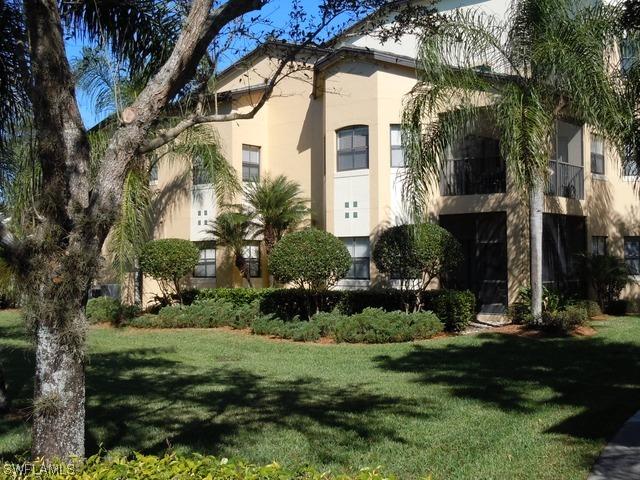
Photo 1 of 10
$170,000
Sold on 5/25/12
| Beds |
Baths |
Sq. Ft. |
Taxes |
Built |
| 3 |
2.00 |
1,624 |
$1,888.06 |
1996 |
|
On the market:
133 days
|
View full details, photos, school info, and price history
New Reduced Price!! Gorgeous end unit with wonderful garden, pond and fountain views. Windows on 3 sides and southern rear exposure offer light and bright interior that feels more like a villa home than a condomium. The Brandywine floor plan includes true 3 bedrooms, 2 with walk-in closets, a screened lanai with access from master bedroom sitting area and from family room, formal dining area open to large family room that includes a bay area with windows. The guest bedrooms and bath are in a separate wing from the master and main living areas. Open kitchen includes a breakfast area plus counter accomodates stools. Newer carpet and fresh paint in the main living areas. Inside laundry room with storage plus full sized washer and dryer.
Listing courtesy of Bob Norwood