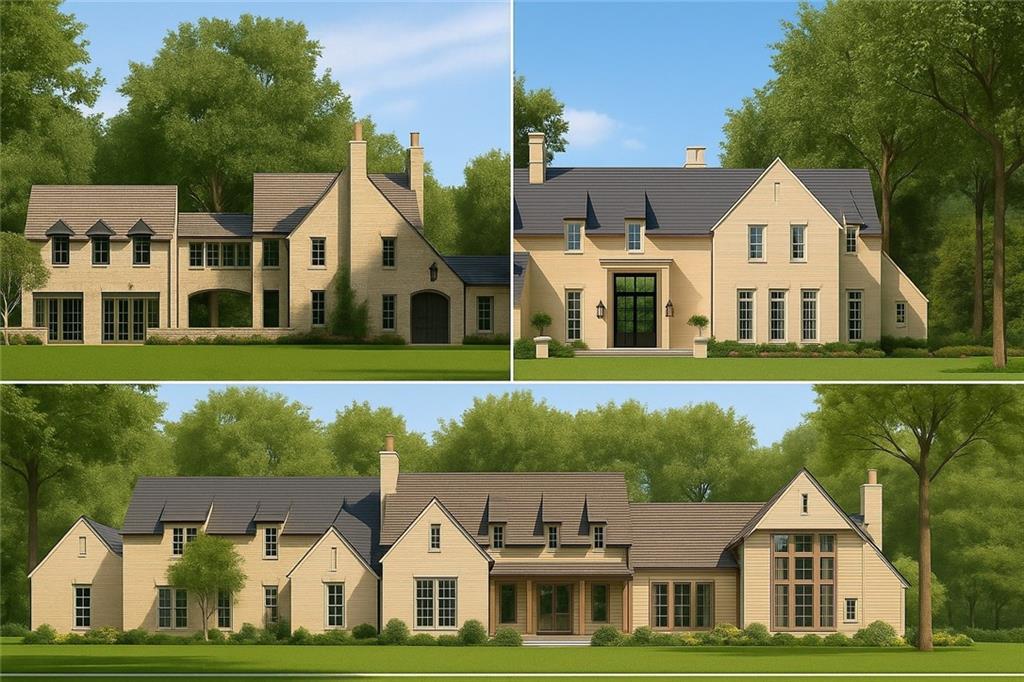
Photo 1 of 9
$5,500,000
| Beds |
Baths |
Sq. Ft. |
Taxes |
Built |
|
0.00 |
0 |
$32,727 |
1957 |
|
On the market:
1 day
|
View full details, photos, school info, and price history
Three (3) Private 2-Acre Estate Lots on West Paces Ferry – Buckhead’s Most Prestigious Corridor
A rare opportunity to own or develop along one of Atlanta’s most coveted streets — West Paces Ferry Road, surrounded by mature hardwoods, timeless architecture, and Atlanta’s most distinguished estates.
The property at 1950 West Paces Ferry Road is proposed for rezoning from R-1 to PD-H, creating an exclusive enclave of three private two-acre homesites with design concepts by Joel Kelly Design, known for refined, enduring residential architecture.
A new 12–14’ private drive and reimagined entrance will set the tone for an estate-level experience, replacing the existing gate with a wider, more elegant approach, lush landscaping, and mature hardwoods that enhance the natural woodland setting.
Lot #1 – 8,000± SF Courtyard Residence
European-Inspired Elegance Surrounded by Nature
Lot #1 features a light masonry European-inspired courtyard estate designed for a modern lifestyle emphasizing privacy and indoor-outdoor harmony. The 8,000± SF residence embraces symmetry, natural light, and craftsmanship, wrapping around a central courtyard with pool for secluded outdoor living. A full basement, expansive living areas, and curated landscaping make this residence both private and timeless.
Lot #2 – 9,000± SF Traditional Estate
The Grand Centerpiece of the Enclave
As the largest and most marketable parcel, Lot #2 features a 9,000± SF traditional estate with classic light brick architecture and balanced proportions. The home offers a gracious backyard with pool and entertaining areas, a walk-out basement, and flexible space for fitness, media, or guest quarters.
This lot provides the most expansive buildable area, allowing for a grand design while maintaining privacy and natural beauty. With enduring curb appeal and exceptional functionality, Lot #2 defines the aesthetic of West Paces Ferry — elegant, established, and effortlessly livable.
Lot #3 – 8,500± SF Hillside Manor
A Private Hilltop Retreat Immersed in Greenery
Elevated above the landscape, Lot #3 offers a commanding presence atop a gentle rise. The proposed 8,500± SF residence blends transitional architecture with timeless materials, creating a sophisticated yet serene hilltop estate.
A daylight terrace level follows the natural topography, allowing for recreation or guest quarters below grade. The design includes a large flat front lawn, a smaller elevated pool, and layered landscape architecture that merges seamlessly with the surrounding hardwood forest.
Architectural Vision & Location
Each home has been envisioned by Joel Kelly Design to embody classic Buckhead architecture, refined proportions, and enduring materials, while ensuring harmony among the three unique residences.
The enclave offers privacy, elegance, and proximity to Atlanta’s finest amenities — located just minutes from top private schools, country clubs, and Buckhead Village.
This exclusive opportunity combines architectural excellence, natural seclusion, and investment potential — a chance to create a legacy estate community along the most distinguished stretch of West Paces Ferry Road.
Highlights
Three private 2-acre estate lots proposed for PD-H zoning
Architectural designs by Joel Kelly Design (8,000–9,000± SF homes)
Gated approach with widened drive and professional landscaping
Surrounded by mature hardwoods and natural privacy
Lot #1: 8,000± SF European-inspired courtyard estate
Lot #2: 9,000± SF traditional light-brick estate with pool
Lot #3: 8,500± SF hillside manor with terrace-level design
Unmatched location near Buckhead’s premier schools, golf clubs, and fine dining
Listing courtesy of Igor Arkhipov, Realco Brokers, Inc.