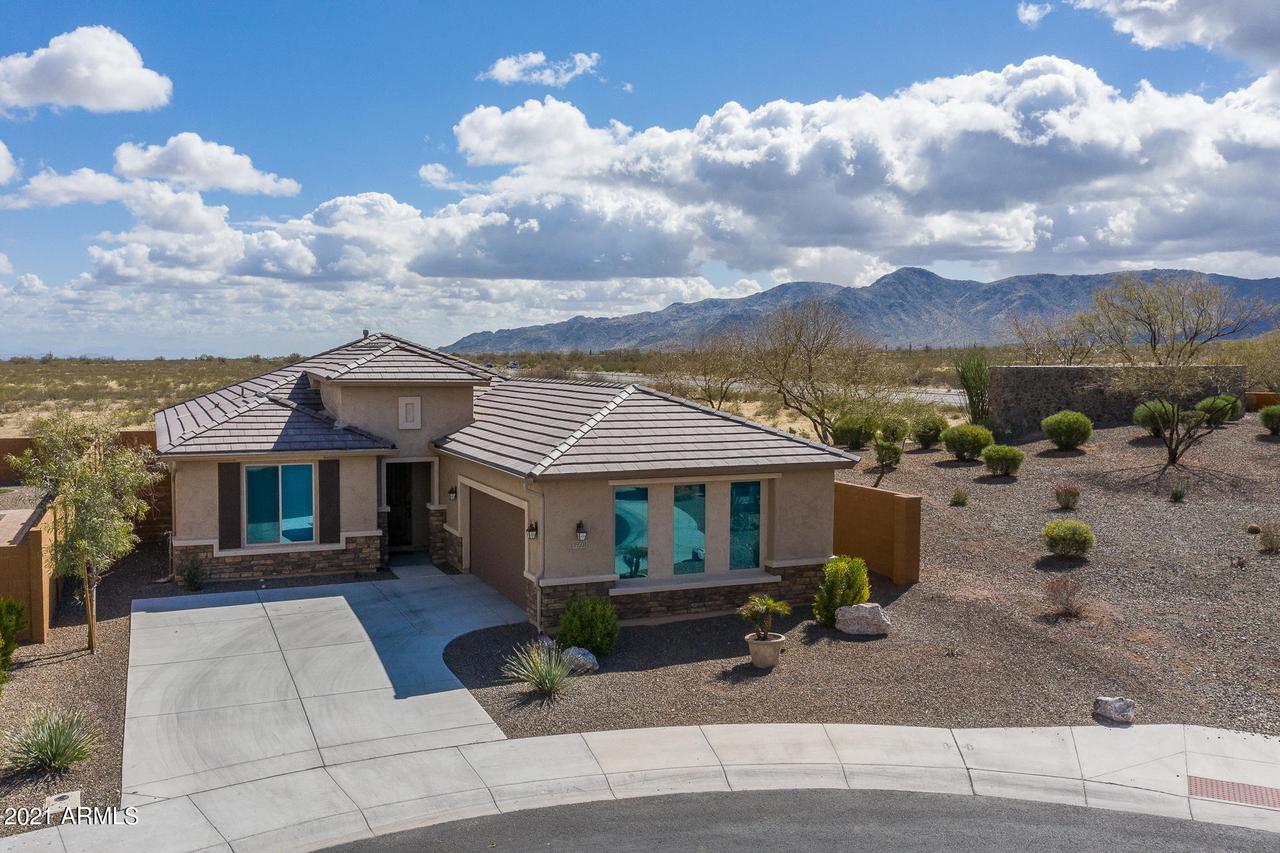
Photo 1 of 1
$360,000
Sold on 4/07/21
| Beds |
Baths |
Sq. Ft. |
Taxes |
Built |
| 2 |
2.00 |
1,792 |
$2,325 |
2018 |
|
On the market:
32 days
|
View full details, photos, school info, and price history
This home sits on a premium corner lot with only one side neighbor and offers picturesque mountain views from the backyard and master bedroom! Senita floor plan includes 2 bedrooms + den and 2 baths in 1792 Square Feet with an open great room layout and split bedrooms. The kitchen features upgraded Truffle maple staggered cabinetry with soft-close doors & crown molding, granite countertops, gas range, stainless Whirlpool appliances, slate tile backsplash, walk-in pantry, and island with breakfast bar & pendant lighting. Sliding doors lead out to the extended covered patio with ceiling fans, wall-mounted speakers, gas stub for your BBQ, and tile floor; and the tile extends out to provide more room around the gas firepit to relax and enjoy the mountain views. Low maintenance landscaping ** leaves you more time to enjoy nearby golf, hiking, and other amenities! The master bedroom has a bay window and an en-suite bath with dual sink vanity, oversized shower & walk-in closet. Other features include a 2-1/2 car garage with shelving & utility sink, double gate, water softener, laundry cabinets, crown molding, diagonal tile throughout, 6-1/2" baseboards, neutral two-tone paint, rain gutters, and much more! Schedule your private showing today!
Listing courtesy of Beth Rider, Keller Williams Arizona Realty