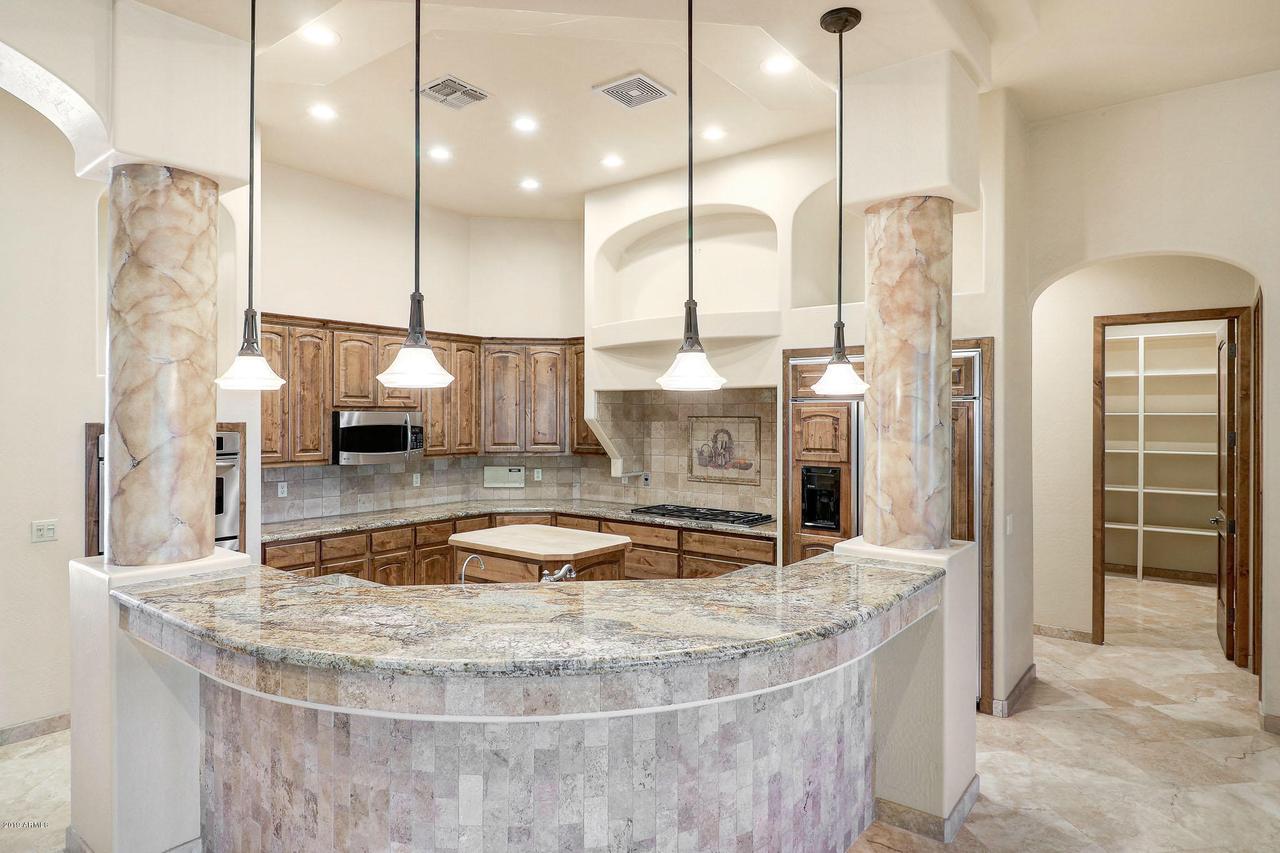
Photo 1 of 1
$650,000
Sold on 10/16/19
| Beds |
Baths |
Sq. Ft. |
Taxes |
Built |
| 5 |
3.50 |
4,654 |
$4,245 |
2004 |
|
On the market:
55 days
|
View full details, photos, school info, and price history
Beautifully designed custom home on a 1 acre lot in the desirable Southwest Desert Estates neighborhood located 1 mile outside of the Master Planned Community of Estrella in Goodyear. No HOA! This open concept split floorplan home offers 4 bedrooms, 2.5 baths and game room with wet bar. There is also a 1,382 sqft Guest House on the property that has a full kitchen, great room, bedroom, office/den, 1.5 baths and 1 car garage with built in cabinets. This stunning home offers travertine flooring throughout both the main home and the guest house. Carpet was just recently replaced. Gourmet kitchen offers walk-in pantry w/floor to ceiling shelving, 40'' Knotty Alder kitchen cabinets, extra deep drawers, pull-out shelving, built in custom paneled refrigerator, granite counter tops, large kitchen island w/bar, upgraded sconce lighting, double ovens, & a 6 burner gas cooktop. Custom plantation shutters flow through the home. There are soaring 12ft ceilings, along with 8ft knotty alder interior & exterior hardwood doors, & custom security doors. Spacious master en-suite offers garden tub w/view of privacy garden, snail shower, floor to ceiling mirror, raised vanity w/double sinks, oversized walk-in closet w/custom bench, oil rubbed bronze hardware, upgraded Kohler toilets & travertine tile countertops w/backsplash. RV gate & RV parking, insulated garage doors, utility door, north/south exposure. Backyard offers 58' fully extended back patio that is shaded all year long, private above ground spa, built in BBQ, large peaceful water feature & mature landscaping. Don't miss out on this home, it's truly one of a kind!
Listing courtesy of Tara Rutkowski, Realty ONE Group