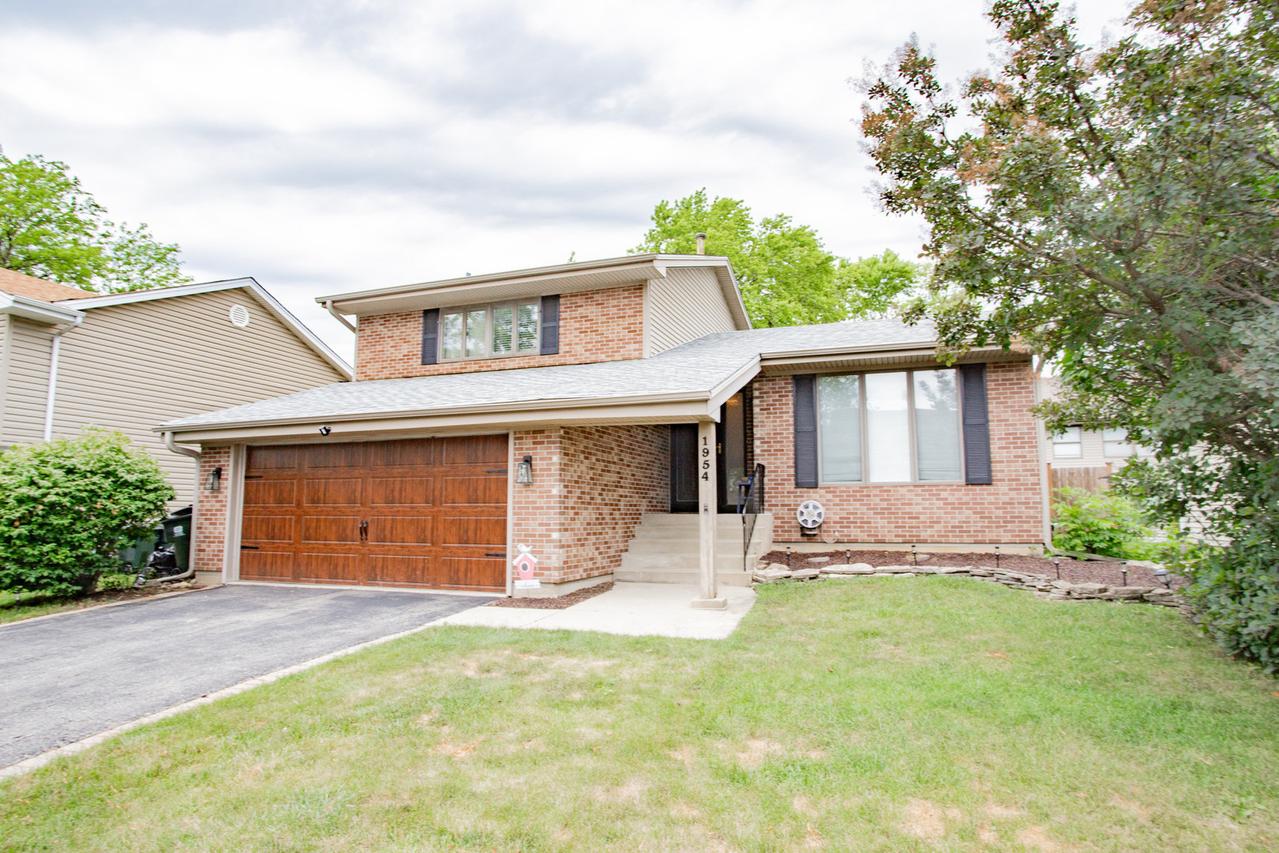
Photo 1 of 28
$411,000
Sold on 9/26/25
| Beds |
Baths |
Sq. Ft. |
Taxes |
Built |
| 3 |
1.10 |
1,560 |
$8,900 |
1981 |
|
On the market:
60 days
|
View full details, photos, school info, and price history
*** Multiple Offers Received - Highest and Best due by Monday, August 25th at 7PM *** Beautiful 3-bedroom split level home with a sub-basement and enclosed sunroom in district 54/211 school districts. The moment you walk in you will notice the large living room with oversized windows allowing great natural light. Beyond the living room is a dining room with plenty of space for all of your guests - open to the clean white eat-in kitchen with quartz countertops, ample cabinet space and pantry. The cozy lower-level family room has an inviting fireplace for your enjoyment. On this level you will also find your entry from the garage, laundry room and updated half bath. Sliding doors open to the gorgeous cedar sunroom with vaulted ceilings, power outlets, and a ceiling fan. It overlooks the peaceful fully fenced in back yard. All 3 bedrooms are located on the second level & generous in size. The full bathroom has been remodeled. The partially finished sub-basement is perfect for a play area or home office - great additional space for this model of home in the neighborhood! Great storage space in the unfinished section of the basement. 2 car garage with epoxy coated floor. UPDATES: 2024: Garage Door. 2023: Flooring in bedrooms 2021: Complete lower-level re-haul: Flooring in Family Room, shiplap wall, half bath tiles, vanity. 2020 HVAC & Roof 2019 Water Heater, Light Fixtures t/o the house, Flooring in living room. REMODELED kitchen taking out dining room wall: Quartz countertop, cabinets, all appliances: refrigerator, stove, microwave & dishwasher, deep sink w/touch activated faucet, new washer/dryer
Listing courtesy of Linda Dressler, RE/MAX Suburban