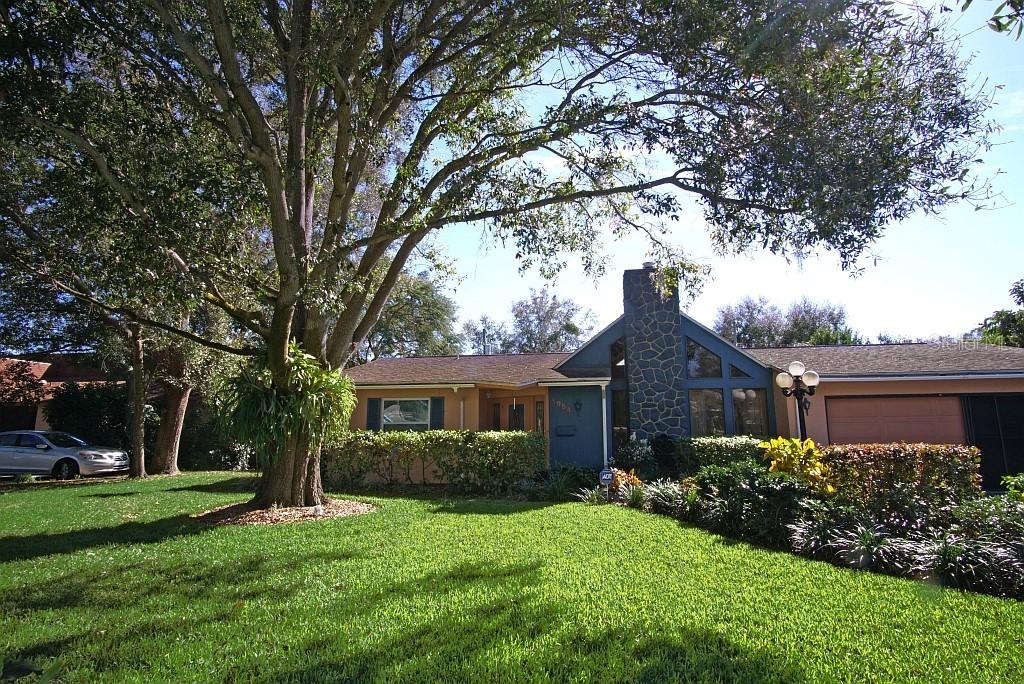
Photo 1 of 1
$355,000
Sold on 5/15/20
| Beds |
Baths |
Sq. Ft. |
Taxes |
Built |
| 3 |
2.00 |
1,994 |
$2,712 |
1977 |
|
On the market:
85 days
|
View full details, photos, school info, and price history
Lagoon like screened pool views that spill inside through an entire back wall of sliding glass doors. This is a custom home with a drop down living room, soaring vaulted ceilings and a kitchen that is wide open to the family room, dining area and screened pool. The kitchen has plenty of storage and enough real, usable countertop space to satisfy any chef. The master suite has a sitting area with “his and hers closets”, double sinks, separate vanity and separate water closet with a step down garden shower. The split floor plan allows for privacy with two bedrooms and a garden bath on the opposite side of the house. Set far back from the street the lot is enormous with additional parking, a large two car garage, two outside storage sheds and a separate 25x20 garden area. The fundamentals are solid with a new $11,000 roof, new pool pump and pool heater. This is not the average track home with a few shiny items purchased at Lowe's but a truly custom designed, one of a kind, meticulously built and professionally maintained home. It is easy to see why this custom home won the Pinellas Point Beautification Award.
Listing courtesy of Douglas Giannotti, CHARLES RUTENBERG REALTY INC