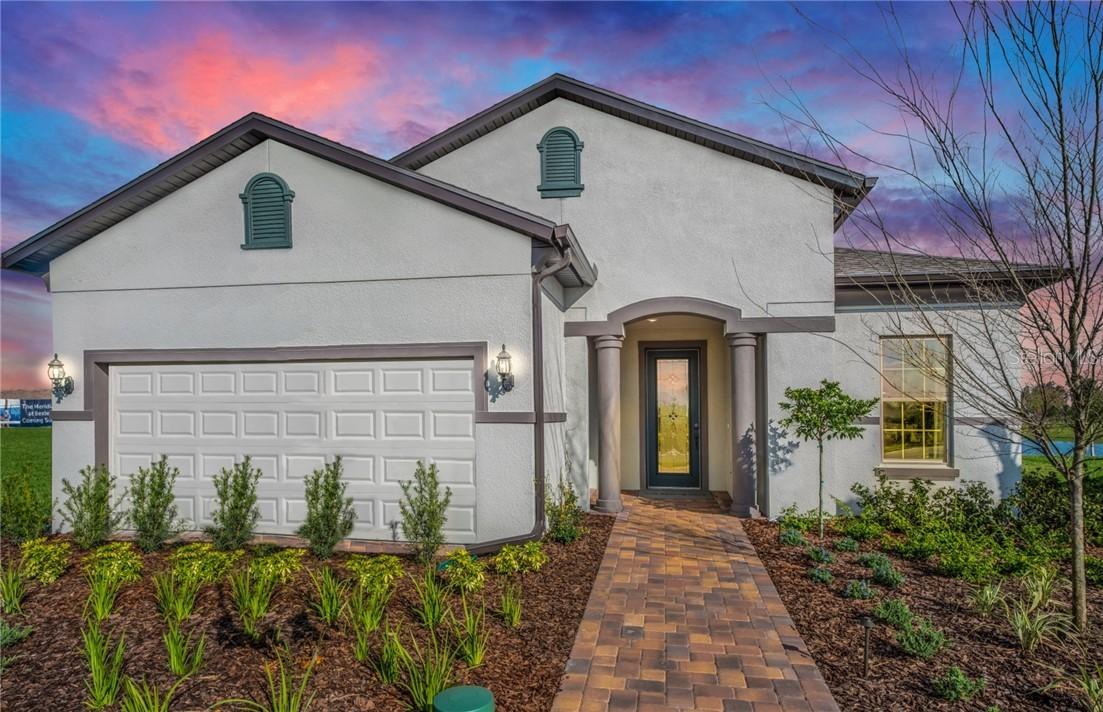
Photo 1 of 1
$361,750
Sold on 1/23/20
| Beds |
Baths |
Sq. Ft. |
Taxes |
Built |
| 2 |
2.00 |
1,968 |
0 |
2019 |
|
On the market:
73 days
|
View full details, photos, school info, and price history
Under Construction. The Martin Ray floor plan is an all concrete block construction home in the popular Del Webb Bexley Community. This home features three bedrooms and two bathrooms with a den. The kitchen boasts gourmet stainless-steel built-in appliances, with an oversized island making it the central hub for entertaining. The beautiful herringbone patterned backsplash finishing touch in this beautiful, rich kitchen. There is laminate hardwood throughout all the living areas in the home. The gathering room overlooks the covered lanai. The owner’s suite is situated in the back of the home creating the ultimate sense of privacy, featuring an oversized super shower in the owner’s suite bathroom. Come see this open and spacious Martin Ray plan in the master planned Del Webb Community in Bexley. Pictures are for illustration purposes only, options may vary.
Listing courtesy of Rod White, BUILDERS SERVICES, INC.