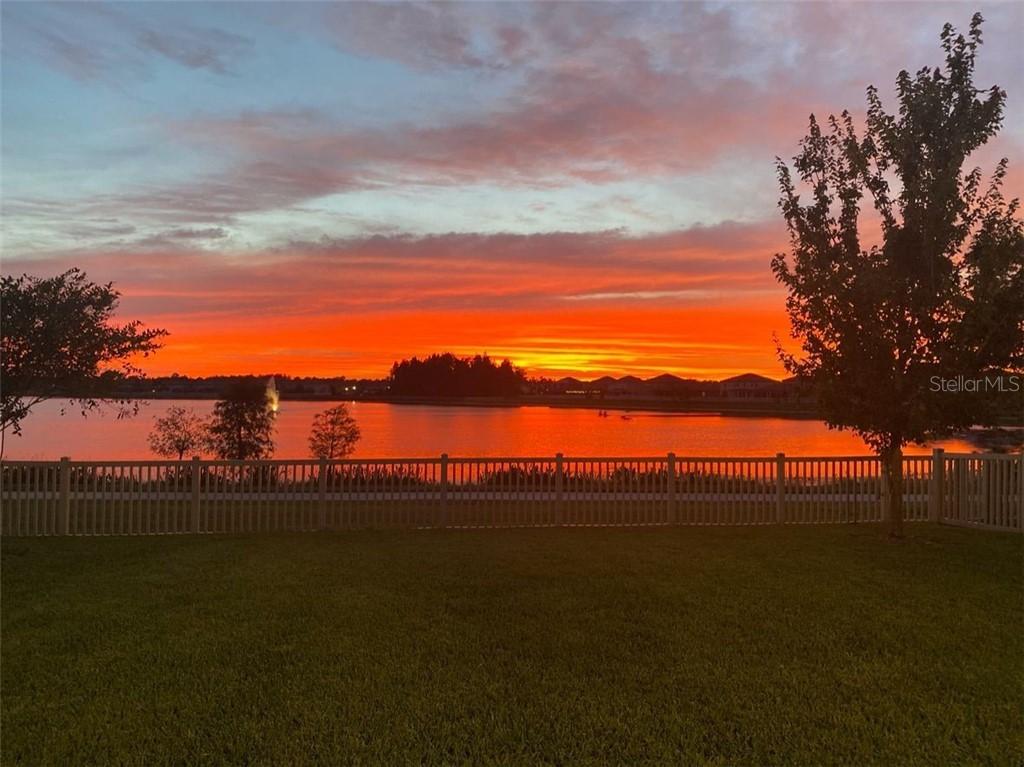
Photo 1 of 1
$485,000
Sold on 2/18/21
| Beds |
Baths |
Sq. Ft. |
Taxes |
Built |
| 4 |
3.10 |
2,634 |
$6,925 |
2017 |
|
On the market:
80 days
|
View full details, photos, school info, and price history
Two story Craftsman-style home on Long Lake. Paver driveway, covered front porch, & designer glass entry door. Floor plan designed around open great room, spacious gourmet kitchen & formal dining room, 4 spacious bedrooms, 3.5 bathrooms, valet w/ granite countertop and Espresso-finish double cabinet, 2-car epoxy garage, extended screened-in lanai, & spacious second story loft & laundry room. Upgraded kitchen features direct access to formal dining room, stainless steel appliances with double wall oven, Espresso-finish Scottsdale maple cabinets with crown molding, granite countertops, subway-style tile backsplash, double door walk-in pantry, oversized island with stainless sink. Second story master bedroom with trey ceiling & walk-in-closet. Upgraded master bath w/ frameless shower, glass tile listello & wall niche, soaking tub, maple cabinets, granite countertops, & dual sinks. A secondary bedroom has en suite bath. Two secondary bedrooms w/ access to full bathroom. Spacious loft. Moen® fixtures, new top-of-the-line carpeting with upgraded Tempur-Pedic® pad on stairs & second story, upgraded 8' entry & first floor interior doors, water softener & whole-house water filtration system, security alarm, storage under stairs, interior paint, tile throughout first floor, mission stair rail, Ring® doorbell security camera & rear floodlight, extended screened-in lanai overlooking fenced-in yard and 42-acre natural lake with walking trail. Built in 2017 w/ ENERGY STAR® certification.
Listing courtesy of John Keller, JACK KELLER INC