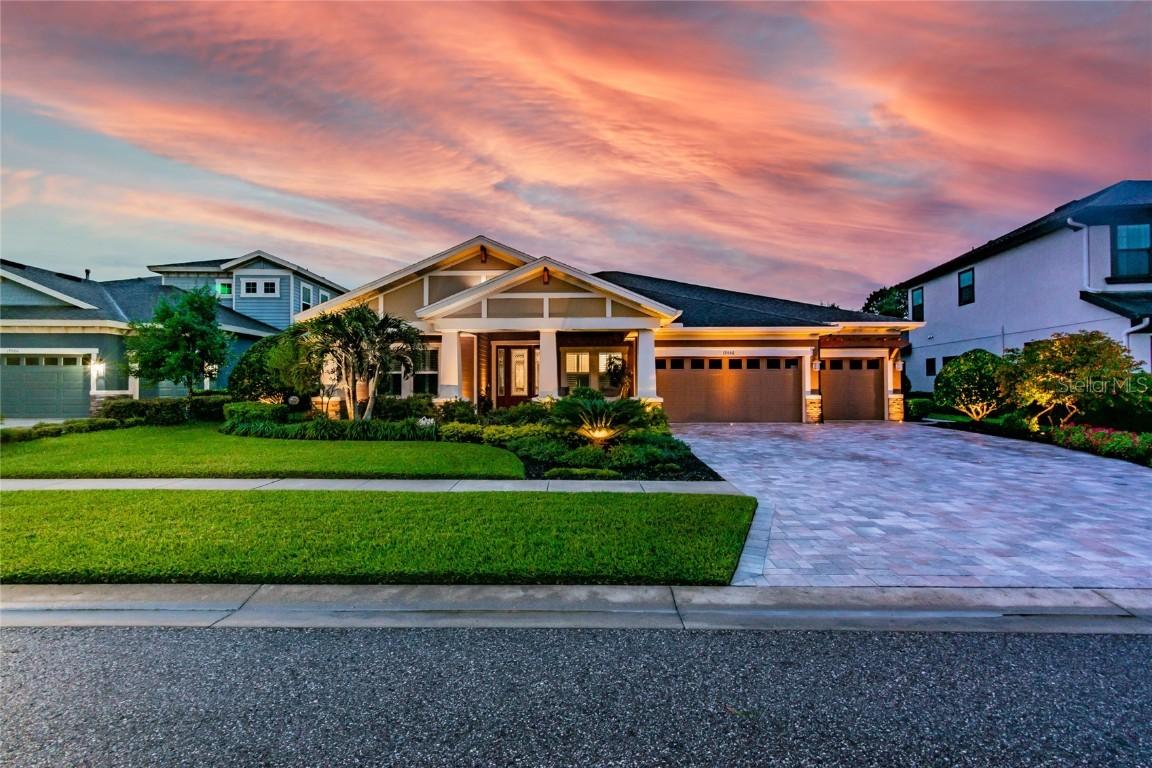
Photo 1 of 1
$655,000
Sold on 7/12/21
| Beds |
Baths |
Sq. Ft. |
Taxes |
Built |
| 4 |
3.00 |
3,151 |
$8,486.19 |
2014 |
|
On the market:
41 days
|
View full details, photos, school info, and price history
Live in luxury in this 4-bedroom, 3 bathrooms former Homes By Westbay Model POOL home in award winning Lakeshore Ranch. This glorious home greets you with a full brick paver driveway and charming craftsman-style brick paved front porch. No detail was spared. Designer finishes shine as soon as you enter and experience the custom painted grand foyer with tray ceiling. The split floor plan flows beautifully and offers 2 additional bedrooms to your left with a Jack N Jill style full bath. On the right, your office or 4th bedroom features beautiful wood look tile with custom inlays, soaring 8’ glass doors, and a large closet. The kitchen is sure to please any home cook with the beautifully upgraded all wood white cabinets and gas 5 burner stove. Storage is plentiful from the glass display cabinetry, the under island built in storage to the custom pantry. Light taupe quartz countertops and an enormous entertainer’s island is the perfect spot for breakfast or a gathering. Just off the kitchen with its open concept living is the formal dining with enough space to seat 12 comfortably. Continuing with the open concept there you will also find the bonus room large enough for a pool table (currently used as a bar area) with a custom beer bar wall. Continuing through to the great room with coffered ceilings and custom walls you take in the pristine view of the pool with heated spa and nothing but nature through the large fully pocketing slider. The owner's suite features wood look tile flooring and 2 seating areas, the en-suite includes a large spa-style bathroom with separate vanities, a soaking tub, a frameless glass-enclosed shower, and a private commode. A massive walk-in closet with custom shelving keeps all your clothing and accessories organized. Custom plantation shutters and custom window treatments all stay with the home. Natural light and views abound in this home! Not one surface was left without customization! Brand new custom landscape lighting was installed this year. Crown molding. 8’ doors. 5.25” baseboard. Custom paint are just a few of the many upgrades. This home is FULLY powered by solar panels. This home sits on an oversized lot of .26 acres. The water softener, garage shelving, security system, solar panels, and washer and dryer stay with the home. BETTER than new!**Multiple offers received**
Listing courtesy of Mica Nitke & RJ Nitke, PINEYWOODS REALTY LLC & PINEYWOODS REALTY LLC