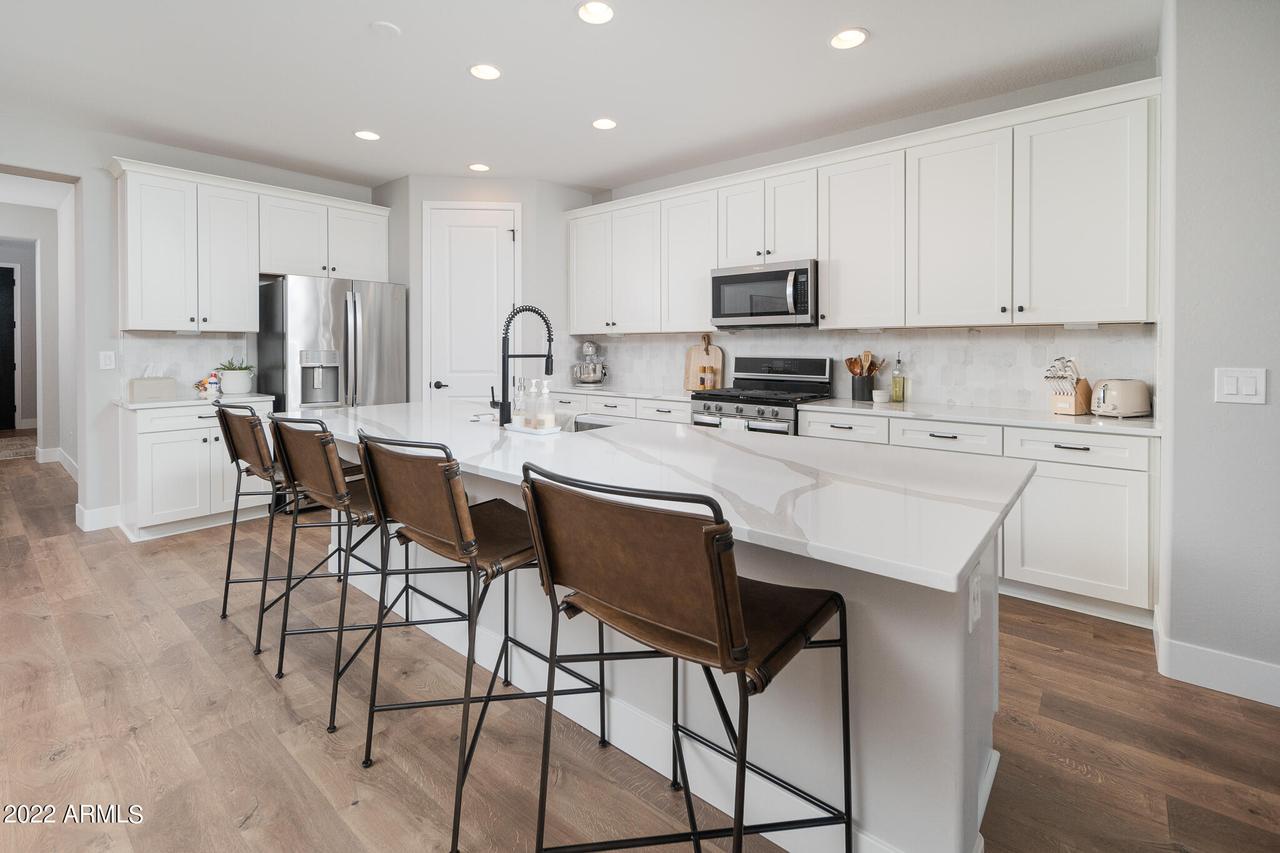
Photo 1 of 1
$550,000
Sold on 4/27/23
| Beds |
Baths |
Sq. Ft. |
Taxes |
Built |
| 3 |
2.50 |
2,450 |
$2,011 |
2020 |
|
On the market:
111 days
|
View full details, photos, school info, and price history
Popular Parklane floor plan sits on a 7,300 sq. ft. lot with mountain views from front and rear yard. This stunning home has been meticulously decorated and well maintained. Greatroom layout features 3 bedrooms, a large den with double glass doors, 2.5 baths and a 3 car tandem garage with 8 ft tall garage door. All carpeting replaced with premium wood laminate flooring, 5'' baseboards and owners installed an electric fireplace with mantle at greatroom. Kitchen has upgraded cabinets with hardware, quartz counters, under-mount SS sink, tiled backsplash, Whirlpool stainless steel gas appliance package, extended walk-in pantry, large island with breakfast bar and pendant lighting prewire. The primary suite is spacious, split from secondary bedrooms and you'll love the sliding barn door access to private bath with quartz counters, dual sinks, floor to ceiling tile/glass walk-in shower with rain shower head and large walk-in closet. Additional features include 9 ft ceilings, 8 ft interior doors, generous LED canned lighting throughout, custom interior paint, linen and woven wood window coverings, gas stub to dryer and at rear patio for future BBQ, oversized rear covered patio with ceiling fan prewire and Pulte Smart Home features: structured wiring panel, RG-6 TV, Cat-6 data cables and Cat 6 Data Wireless Access Point (WAP). This is an Energy Star Home with a 55 HERS rating, 15 SEER HVAC system with wireless/programmable t-stat, tankless/gas water heater, blown-in cellulose insulation and Low-E, dual pane, vinyl windows. Home is less than two years old and still carries Pulte 5 year leak protection and 10 year structural warranty.
Listing courtesy of Anthony Sherman & Cassandra Sherman, Arizona Team Realty, LLC & Arizona Team Realty, LLC