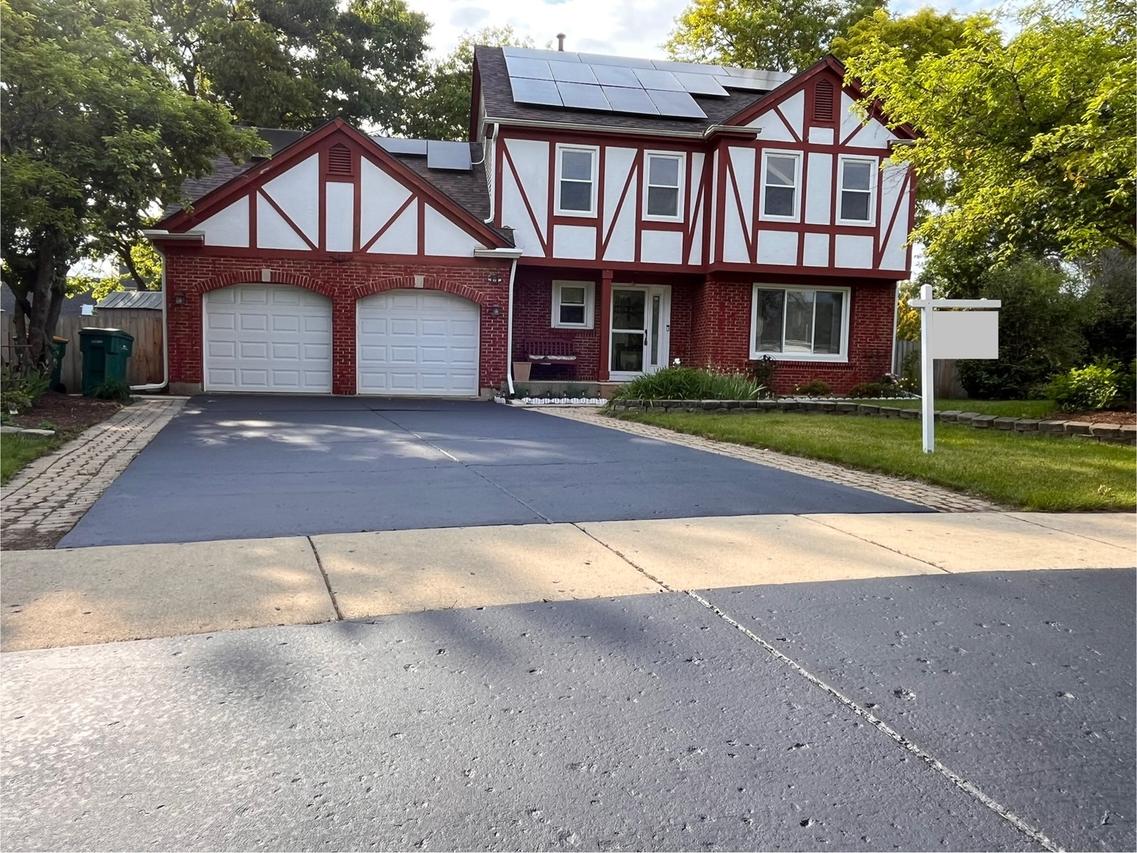
Photo 1 of 26
$575,000
Sold on 11/17/25
| Beds |
Baths |
Sq. Ft. |
Taxes |
Built |
| 4 |
3.10 |
2,370 |
$15,866 |
1987 |
|
On the market:
33 days
|
View full details, photos, school info, and price history
Best interior location in an amazing cul-de-sac with a premium extra-large private resort retreat backyard. This wonderful former model home is an upgraded 5 bedroom, 3 1/2 bath home that features a large finished basement. Great open floor plan for everyday living and formal entertaining. The updated eat-in kitchen with all stainless steel appliances is open to the family room features a beautiful fireplace and a large patio door looking at the amazing backyard with a concrete patio and deck. 2 outdoor sheds a fire pit and playset make the backyard a dream. A separate elegant formal dining room is perfect for holiday gatherings. The main level also offers an inviting foyer and a real mudroom with access to the garage and the basement. The second floor features four spacious bedrooms with an exceptional primary bedroom featuring its own bath and a large walk-in closet (originally a 5th bedroom on the second floor) can also be used as a upstairs laundry room. The home also features an amazing finished basement with a spacious recreation room including a bedroom, and a full bath new carpet installed (June 2025). Also, newer windows, hardwood floors on the second floor, brand new garage door openers, and a newer sump pump. Complete a/c and furnace in 2024. New Roof with solar panels 2024 (solar leased $118 a month). Cedar fence 2024. Top Award-Winning Schools with Stevenson High School. Ideal location for commuters with literally minutes to walk to Metra and award winning Stevenson High school, parks, dining, shopping all close by Welcome Home! Home is being sold as is.
Listing courtesy of Marc Mulvihill, Sandcastle Management