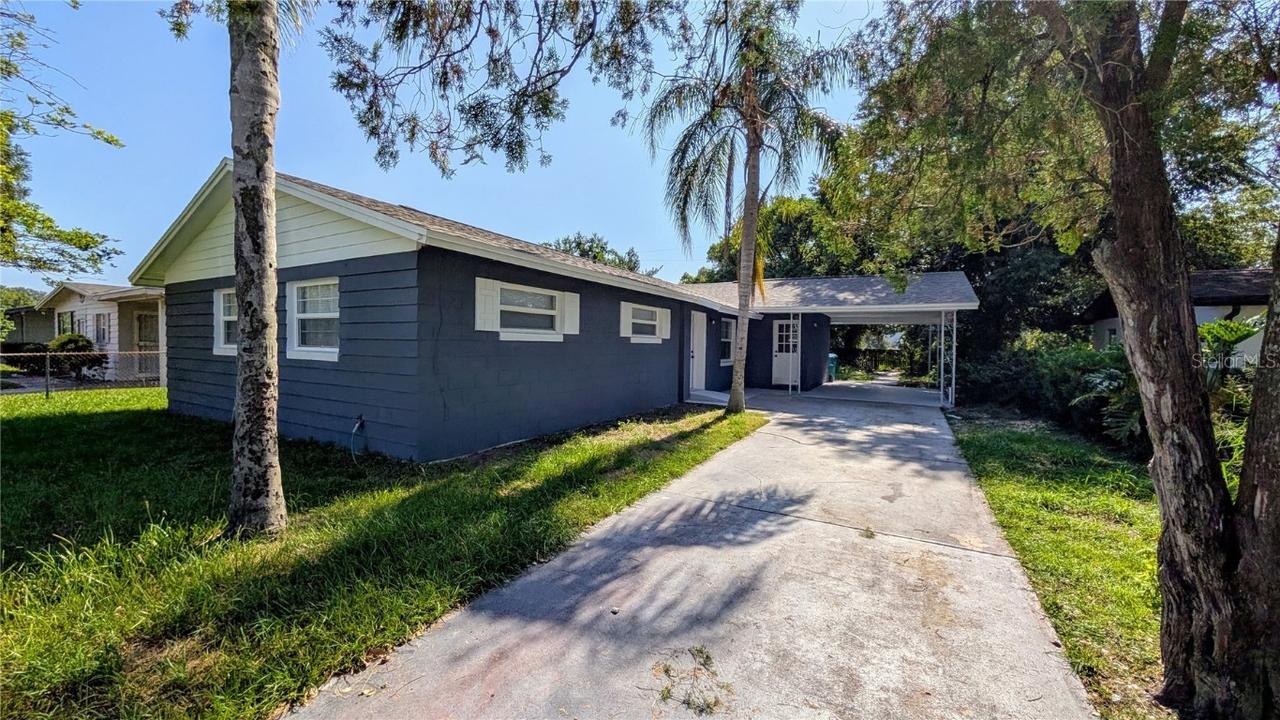
Photo 1 of 1
$286,900
Sold on 11/03/25
| Beds |
Baths |
Sq. Ft. |
Taxes |
Built |
| 3 |
2.00 |
1,274 |
$2,533.58 |
1965 |
|
On the market:
98 days
|
View full details, photos, school info, and price history
This home qualifies for 100% FHA financing. 1-Year Home Warranty from American Home Shield Upon Accepted Offer. Seller Concession Available! Completely Remodeled 2025 | 2025 NEW ROOF | New LVP Flooring Throughout | Brand NEW Kitchen with Brand New Appliances | Granite Countertops | NEW Exterior and Interior Paint | NO HOA | Step into your dream home! This 3-bedroom, 2-bathroom home, meticulously remodeled in 2025, exudes modern elegance while offering ultimate comfort. Ideally situated in Orlando, you'll enjoy unparalleled convenience. Completely remodeled with a spacious layout: With 3 bedrooms and 2 bathrooms, you have ample space for family and guests.
2025 Brand New Roof: Enjoy peace of mind with a completely new roofing system.
Brand New Interior and Exterior Paint: Fresh, modern colors create a welcoming atmosphere from the moment you arrive.
New LVP Flooring Throughout: Stylish and durable luxury vinyl plank flooring offers a cohesive and modern look.
Gourmet Kitchen & Spa-like Bathrooms: Both the kitchen and bathrooms boast new granite countertops, and brand new cabinets. The bathrooms are bright modern spaces with beautiful black accent accessories and designer-inspired tile. The kitchen features a stunning and spacious peninsula island, and all brand new appliances for your convenience.
Flexible Dining Options: Choose between casual meals at the kitchen peninsula island or more formal gatherings in the dedicated dining room.
Outdoor Living: A patio accessible via a brand-new sliding glass door off the dining room, perfect for entertaining or relaxing. Enjoy your spacious backyard.
Ample Storage & Utility: A dedicated utility room with its own exterior entrance connects seamlessly to the laundry room and kitchen, providing generous storage space.
Thoughtful Details: Each bedroom is equipped with a brand-new ceiling fan for added comfort.
Extended Driveway & Carport: An extra-long driveway leads to a covered carport, offering plenty of parking and protection. With quick access to both the front door and the utility room entrance, making unloading groceries and doing errands a breeze.
Buyer/Buyer's Agent to verify room measurements.
<iframe width="853" height="480" src="https://my.matterport.com/show/?m=wD3a3bo7Pko" frameborder="0" allowfullscreen allow="autoplay; fullscreen; web-share; xr-spatial-tracking;"></iframe>
Listing courtesy of Brandin Johnson, INCISIVE REALTY LLC