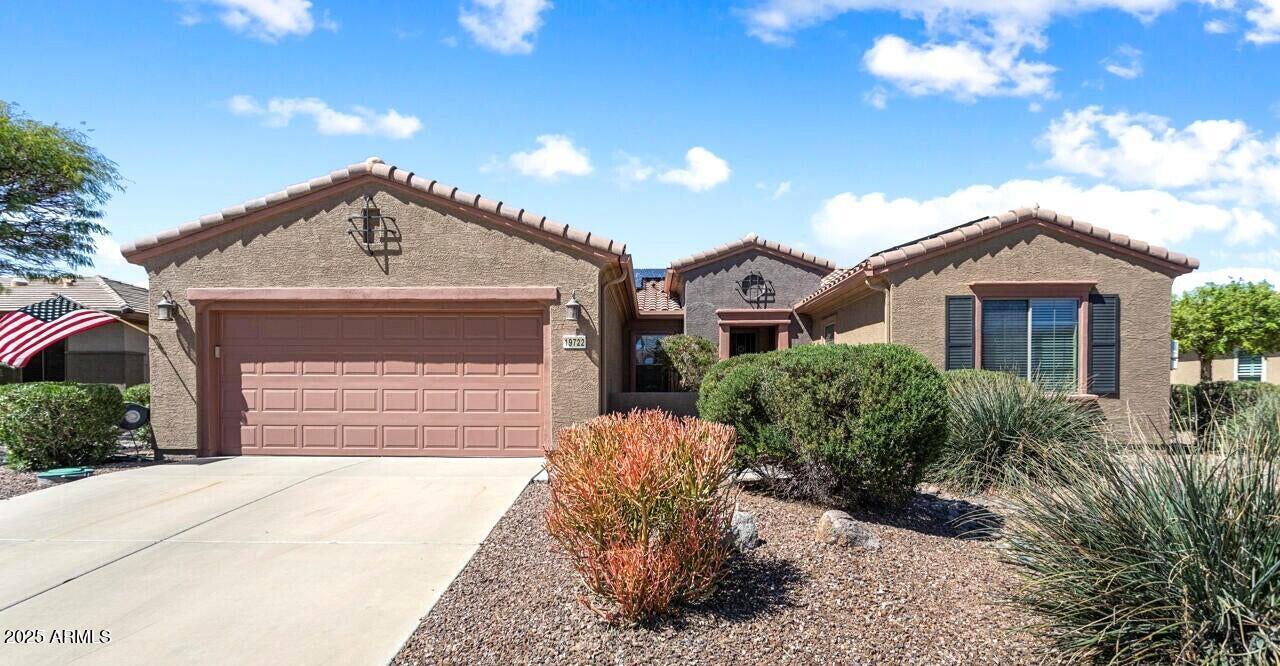
Photo 1 of 36
$479,000
| Beds |
Baths |
Sq. Ft. |
Taxes |
Built |
| 3 |
2.50 |
2,282 |
$2,803 |
2003 |
|
On the market:
126 days
|
View full details, photos, school info, and price history
Mission model with New Kitchen, 2,282 square foot 3 bedroom 2 1/5 baths and a 2-car garage. A front courtyard with a gate leads you to your front entrance with a security screen door. Inside you have nice neutral tile throughout with carpet in the bedrooms. Formal dining off the entrance opens to the large family room with built in media wall. Open island separates the kitchen and family room. Nice open kitchen with quartz countertops a center island, brand new stainless steel wall oven/microwave and 3 door stainless refrigerator a raised bar for extra seating and open to the breakfast nook, with a large patio door out to your patio. Master suite has a patio door out to the patio, master bath has double sink vanity, step in shower and large walk in shower. All this and So much More!
Listing courtesy of Mike Cameron & Cheri Cameron, HomeSmart & HomeSmart