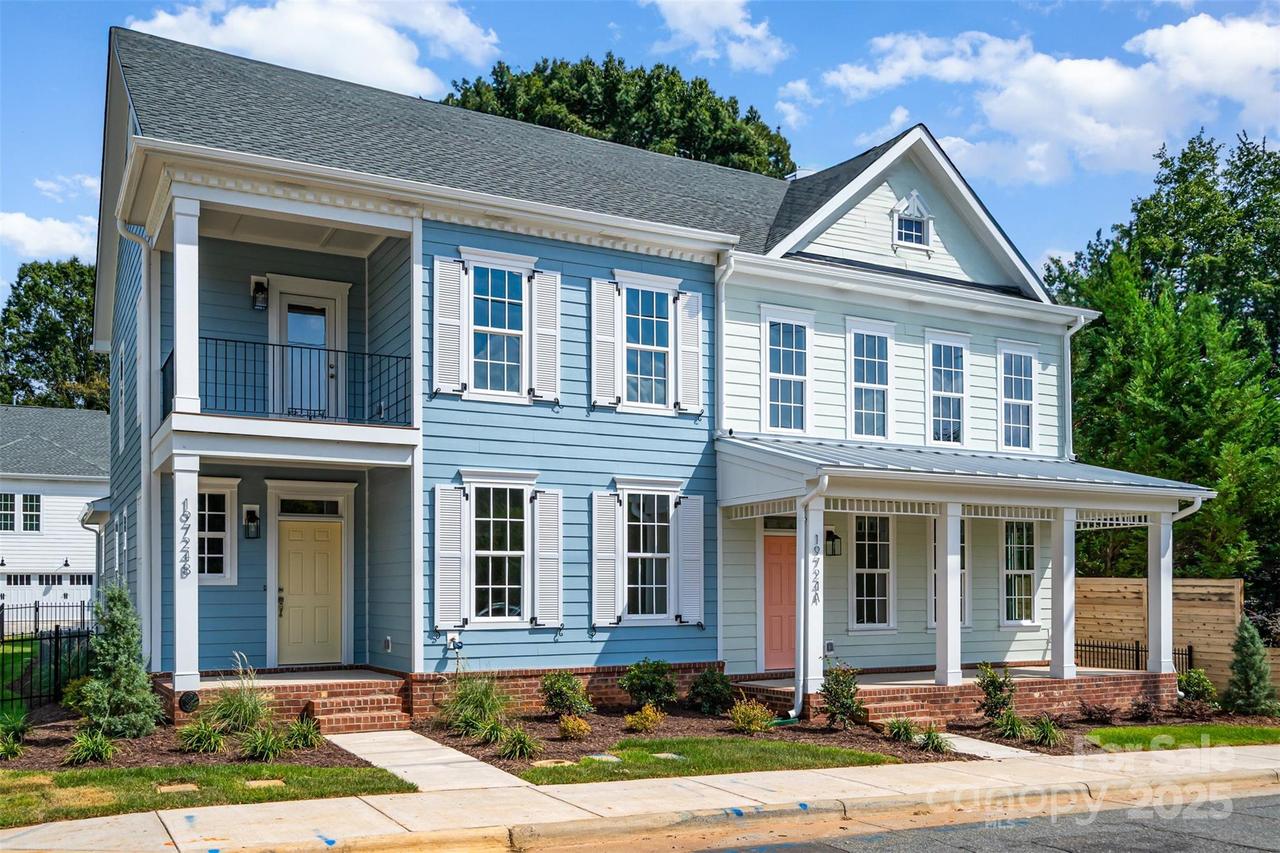
Photo 1 of 29
$529,900
| Beds |
Baths |
Sq. Ft. |
Taxes |
Built |
| 3 |
2.10 |
1,954 |
0 |
2025 |
|
On the market:
300 days
|
View full details, photos, school info, and price history
LAST ONE - HURRY! MOVE-IN READY - END UNIT in charming School Street at Catawba, just a short walk to downtown Cornelius, the Cain Center for the Arts, and tons of local dining. The Merlot plan lives like a townhome with the convenience of condo ownership. Enjoy a first-floor primary suite with walk-in closet and tiled bench shower, plus a walk-thru to the laundry and kitchen. This open layout features 9' ceilings on both levels, quartz countertops, wall oven/microwave, tile backsplash, and oak tread stairs. Upstairs, two bedrooms share a full bath and a spacious loft, perfect for a home office or second living room. Enjoy morning coffee on your covered front porch or the second-floor porch! A fenced patio courtyard with gate offers privacy, while the 2-car rear-load garage with 20' driveway adds convenience. Community is under construction—no sales office on site. End-unit, first-floor living this close to Cornelius doesn’t come often, book your private showing today! CONTACT US FOR CURRENT PROMOTIONS & FINANCING PROGRAMS
Listing courtesy of Brian Jordan, Better Homes and Gardens Real Estate Paracle