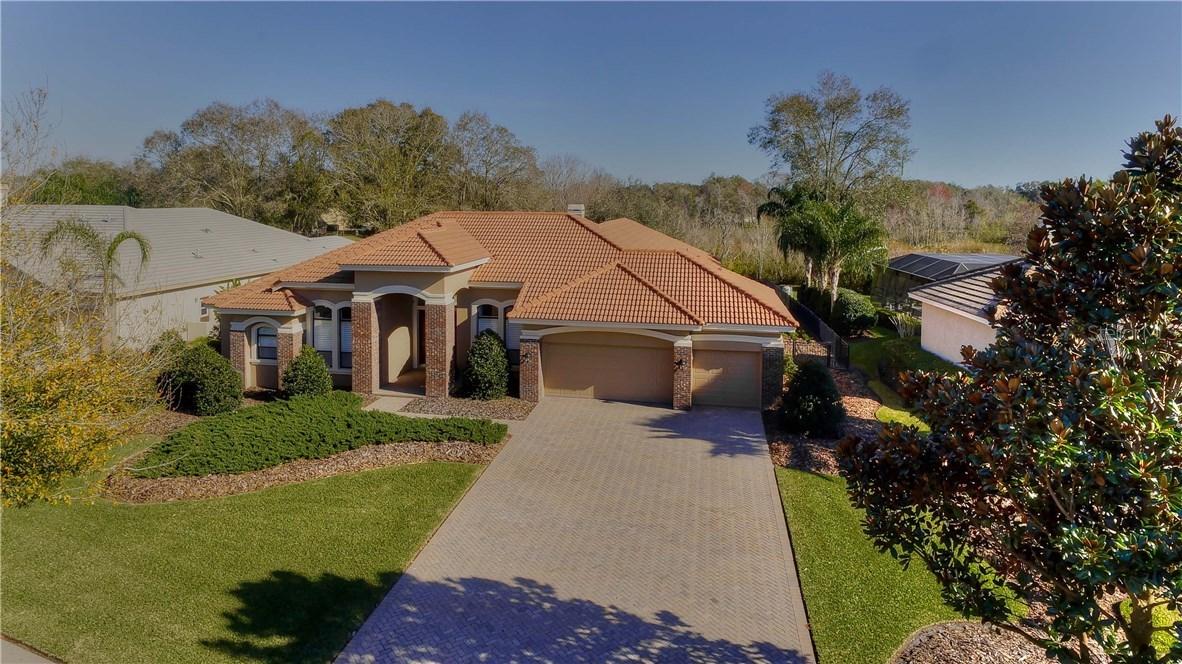
Photo 1 of 1
$531,750
Sold on 4/29/16
| Beds |
Baths |
Sq. Ft. |
Taxes |
Built |
| 5 |
3.00 |
3,229 |
$6,494 |
2007 |
|
On the market:
71 days
|
View full details, photos, school info, and price history
This stunning pool home is loaded with custom upgrades, is situated on a conservation lot of just under a half an acre, and offers an open, split floor plan with 3,229 heated square feet, 5 bedrooms, 3 full baths, formal living and dining, family room with gas fireplace, and 3-car garage. The island kitchen boasts handsome wood cabinetry with crown molding and built-in features, granite countertops, tile backsplash, built-in stainless steel appliances, and breakfast nook. The oversized master retreat has two walk-in closets, double raised wood vanity with granite countertop and dual undermount sinks, garden tub, and separate shower. The screened outdoor space includes paver decking, free-form saltwater pool – all overlooking a perfectly manicured yard, pond and conservation. There are two large covered areas for year-round enjoyment, one with an outdoor kitchen with stainless steel gas grill. A multi-level PVC deck also overlooks the yard, pond, and conservation and provides for quiet relaxation. Just a few of the numerous upgrades include: a tile roof, pavered drive and walkway, arched doorways, French doors, neutral 18-inch ceramic tile throughout, crown molding, custom baseboards, plantation shutters, custom built-ins, illuminated wall niches, custom shelving in all closets, recessed lighting, ceiling fans, surge protection, upgraded 400 amp electrical system, generator hook-up, security and sprinkler systems, two Trane A/C systems with warranties, Kinetico water system, and a 120-gallon water heater.
Listing courtesy of Raymond Mihara, MIHARA & ASSOCIATES INC.