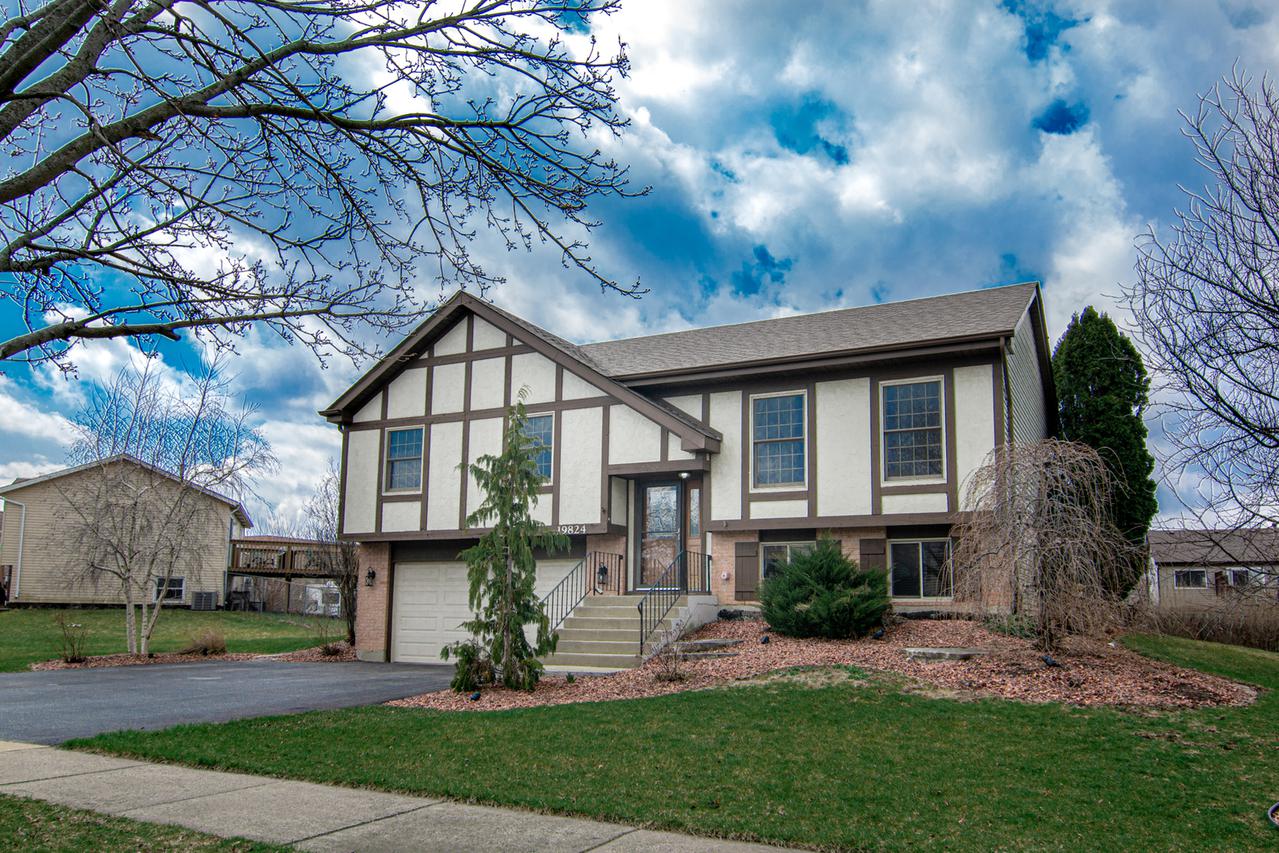
Photo 1 of 1
$320,000
Sold on 5/10/22
| Beds |
Baths |
Sq. Ft. |
Taxes |
Built |
| 4 |
2.00 |
1,600 |
$6,013.74 |
1987 |
|
On the market:
36 days
|
View full details, photos, school info, and price history
Check out this four-bedroom two full bath Raised Ranch Frankfort Highland home for sale. If you are looking for a move-in-ready home with some high-end finishes, this is your place. Starting with the kitchen, which features vaulted ceilings, granite countertops with a peninsula, soft-closing cabinet doors, and drawers, modern light fixtures, ceramic 18" tiles, and trendy white custom cabinets, a true gourmet kitchen anyone would love. The front living area offers flowing luxury laminate wood floors with two large windows with east exposure opening the room with a ton of natural light. The lower-level spacious rec room also features luxury laminate wood floors, above-grade windows bringing in a ton of natural light, and a generously sized area for entertainment for friends and family. I love the other highlights this home offers that add so much character, starting with solid core six-panel doors throughout, crown molding, updated modern bathrooms with granite countertops, custom shower tiles, and wood laminate flooring. The large backyard offers so much potential. Currently, you can enjoy a firepit, a shed for extra storage, and a large multi-tiered deck for large get-togethers. Of course, you also will appreciate the spacious 2.5 car garage fitted with a 240 volt designed for an electric vehicle. Pella windows on the upper level and most rooms contain ceiling fans.
Listing courtesy of Raymond Kennedy, eXp Realty