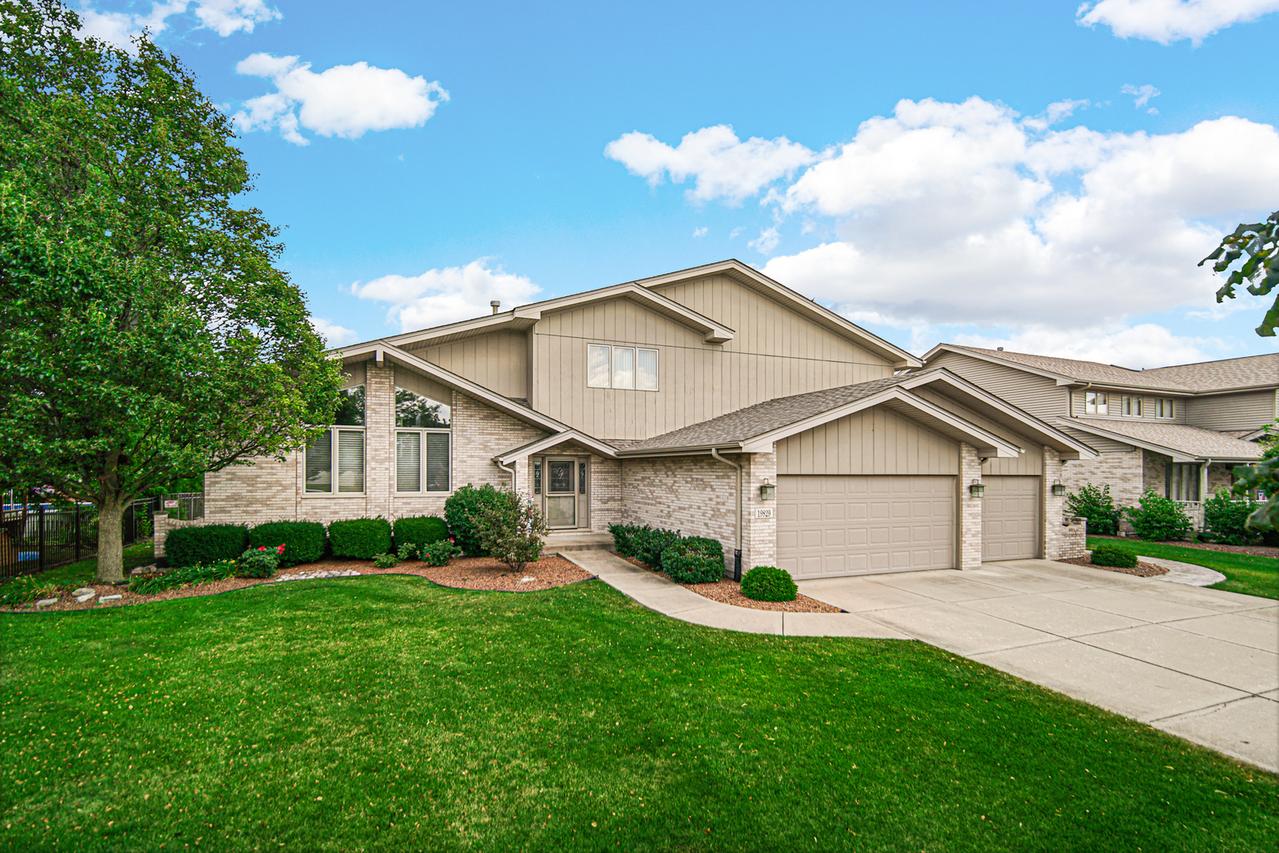
Photo 1 of 30
$565,000
Sold on 10/03/25
| Beds |
Baths |
Sq. Ft. |
Taxes |
Built |
| 5 |
3.00 |
3,331 |
$11,939.02 |
2007 |
|
On the market:
66 days
|
View full details, photos, school info, and price history
Welcome to this beautifully maintained Shannon Marquis model in the highly sought-after Brookside Glen South subdivision, located within the award-winning Lincoln-Way school district. This expanded 2-story home offers a spacious and versatile layout ideal for modern living. The main level features an open-concept kitchen, breakfast area, and family room-perfect for everyday living and entertaining. A convenient first-floor bedroom with a full bath makes an ideal in-law suite or guest space. Upstairs, the oversized primary suite offers a large walk-in closet and a luxurious en-suite bath with a whirlpool tub. The full basement spans the entire footprint of the home and includes a kitchen area and additional washer/dryer hookups, offering endless possibilities for future expansion, related living, or recreation space.This home shows like a model and is loaded with extras, including first-floor laundry room, dual HVAC systems, updated hot water tank, fenced yard,in-ground sprinkler system, new roof in 2019. Ideally located close to Metra, schools, parks, and shopping. Original owners building new-don't miss your chance to own one of the best-maintained homes in the neighborhood!
Listing courtesy of Steven Johnson, Real People Realty