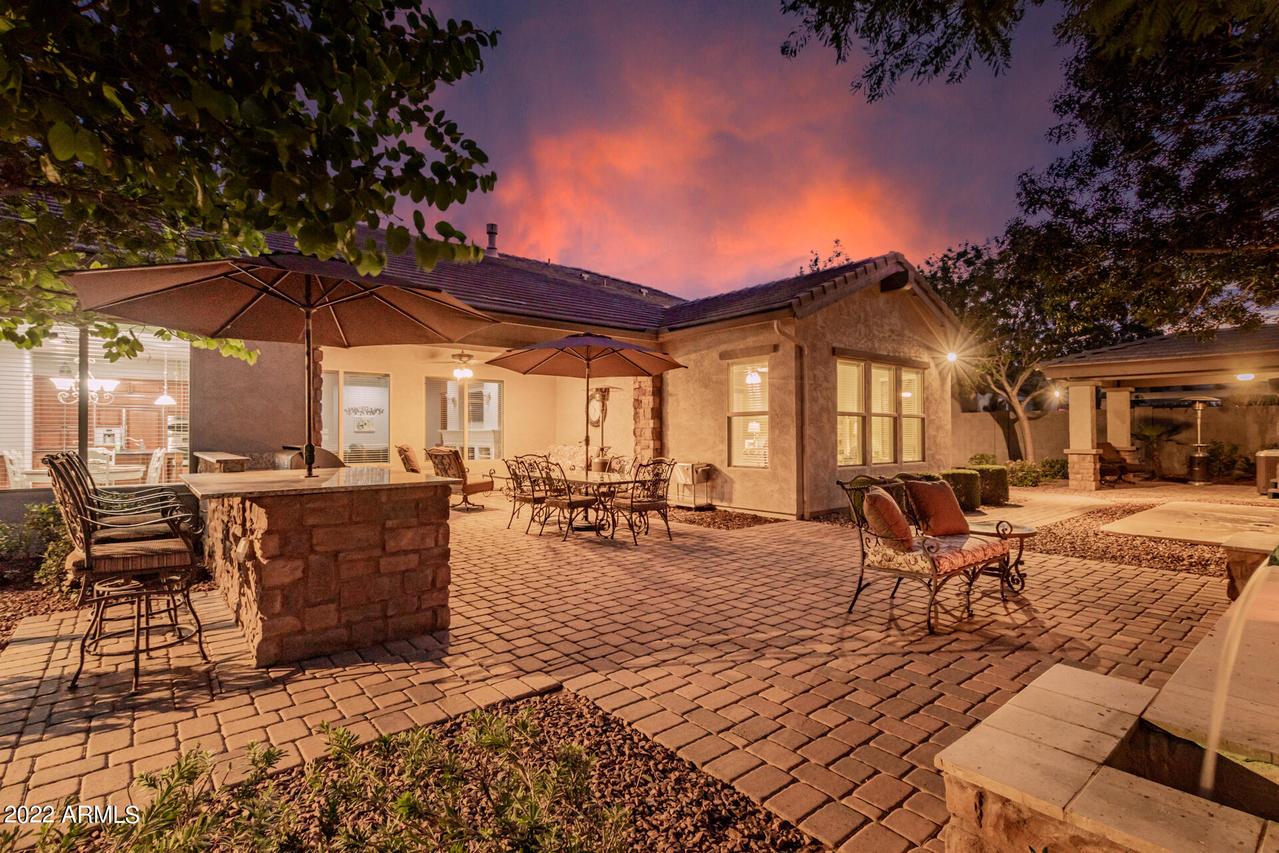
Photo 1 of 1
$1,120,000
Sold on 7/14/23
| Beds |
Baths |
Sq. Ft. |
Taxes |
Built |
| 5 |
3.50 |
4,709 |
$6,008 |
2013 |
|
On the market:
304 days
|
View full details, photos, school info, and price history
Stunning home in the highly sought after community of Victoria Estates in the heart of Queen Creek. Enter through the gated courtyard to an open layout floorplan. The gourmet kitchen features 42''upper cabinets, large gas stove, convection oven combo, oversized W/I pantry, pull out drawers and a huge island that overlooks the grand family room with custom built-in cabinets, gas fireplace tons of natural light. The interior has custom built cabinets in the den, 10' ceilings, hardwood floors, fresh neutral paint, crown molding, granite throughout and a 3 zone AC unit. The best room ever is the theater/game room with theater seating and room for a bar and all your table games The master retreat has an oversized W/I closet with custom built-ins, separate tub/shower combo, beautiful stain glass windows, double vanities. The backyard is spectacular and is an entertainers dream with a built-in gas BBQ, 20x14 custom gazebo with a hot tub, huge gas fireplace with a water feature, a splash pad for the kids, mature professional landscaping and an artificial turf putting green. There is a 4 car garage with epoxy floors and custom built-in cabinets and a work bench area. This home has storage galore. The exterior was just painted, there is a new hot water heater and water softener. The home sits on a cul de sac lot right across from the common area where there is a tot lot and pergola. Surroundings include walking to Mansel Oasis Park, Queen Creek Marketplace where there is tons of shopping, restaurants, movie theaters and much more. You have got to come and see what this home has to offer, you will not be disappointed!!
Listing courtesy of Julia Kinkead, HomeSmart