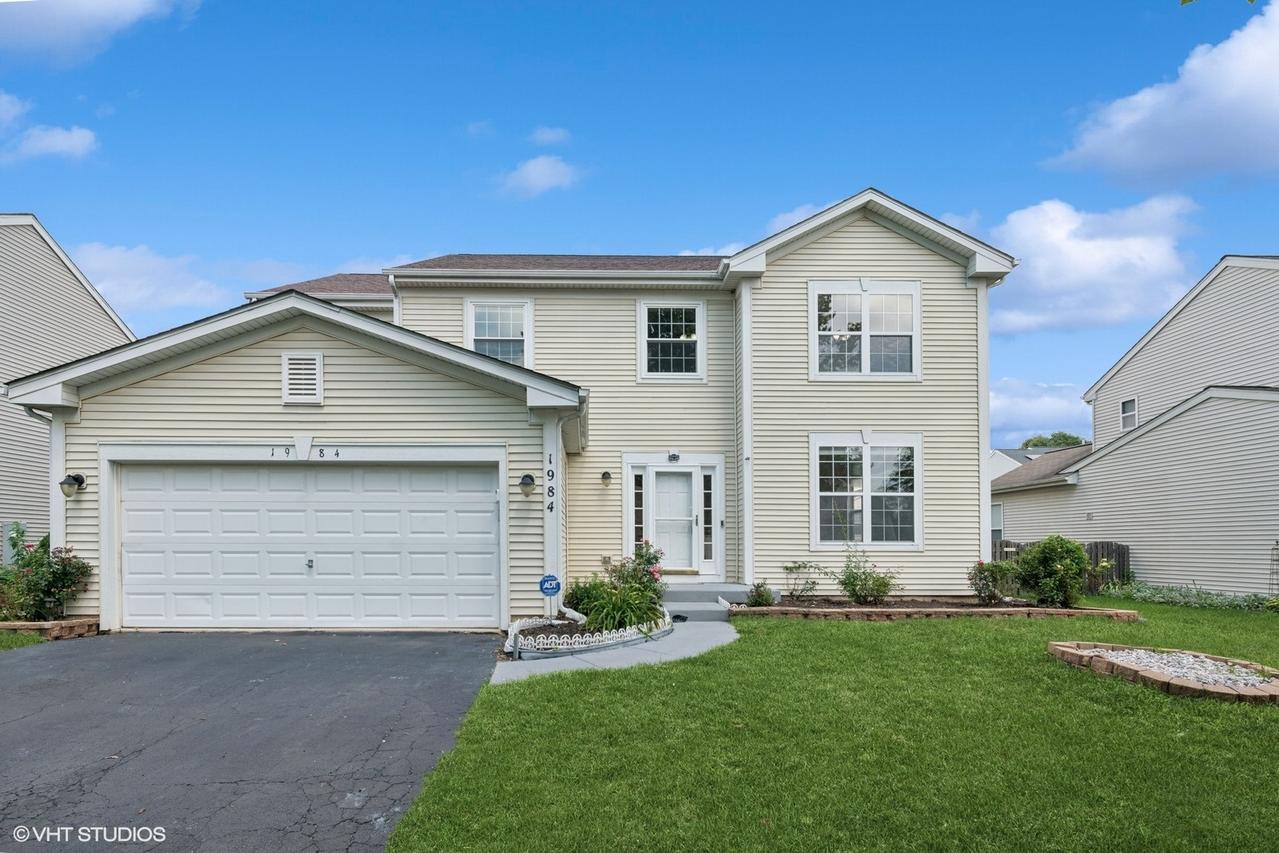
Photo 1 of 27
$445,000
Sold on 9/18/25
| Beds |
Baths |
Sq. Ft. |
Taxes |
Built |
| 5 |
3.10 |
3,089 |
$8,753.72 |
2005 |
|
On the market:
59 days
|
View full details, photos, school info, and price history
Welcome to 1984 Bluemist Drive, Where Space, Comfort, and Convenience Converge in this Beautifully Maintained 5 Bedroom, 3.5 Bath Home in Aurora's Desirable Nature's Glen. With approx. 3,000 Square Feet of Living Space, This Two-Story Gem Offers a Versatile Layout with Fresh Paint and Hardwood Floors. The Combined Living and Dining Area Flows Seamlessly into a Spacious Kitchen with Island, Pantry closet, and Breakfast Bar-ideal for Hosting or everyday living. Also open to the Kitchen is a large and bright Breakfast Room. A Spacious Family Room anchors the Main Level, Offering the Perfect Spot to Unwind or Gather. Convenient First Floor Office and Laundry Room round out the first floor. Upstairs there are 5 Bedrooms and Three Full Baths. The Expansive Primary Suite Features a Private Bath and Walk-in Closet. Two Bedrooms Share a Jack & Jill bathroom. Close to Parks, Shopping, Dining, and Commuter routes. Ready to be Your Home Sweet Home!!
Listing courtesy of Dinesh Chawla, Baird & Warner