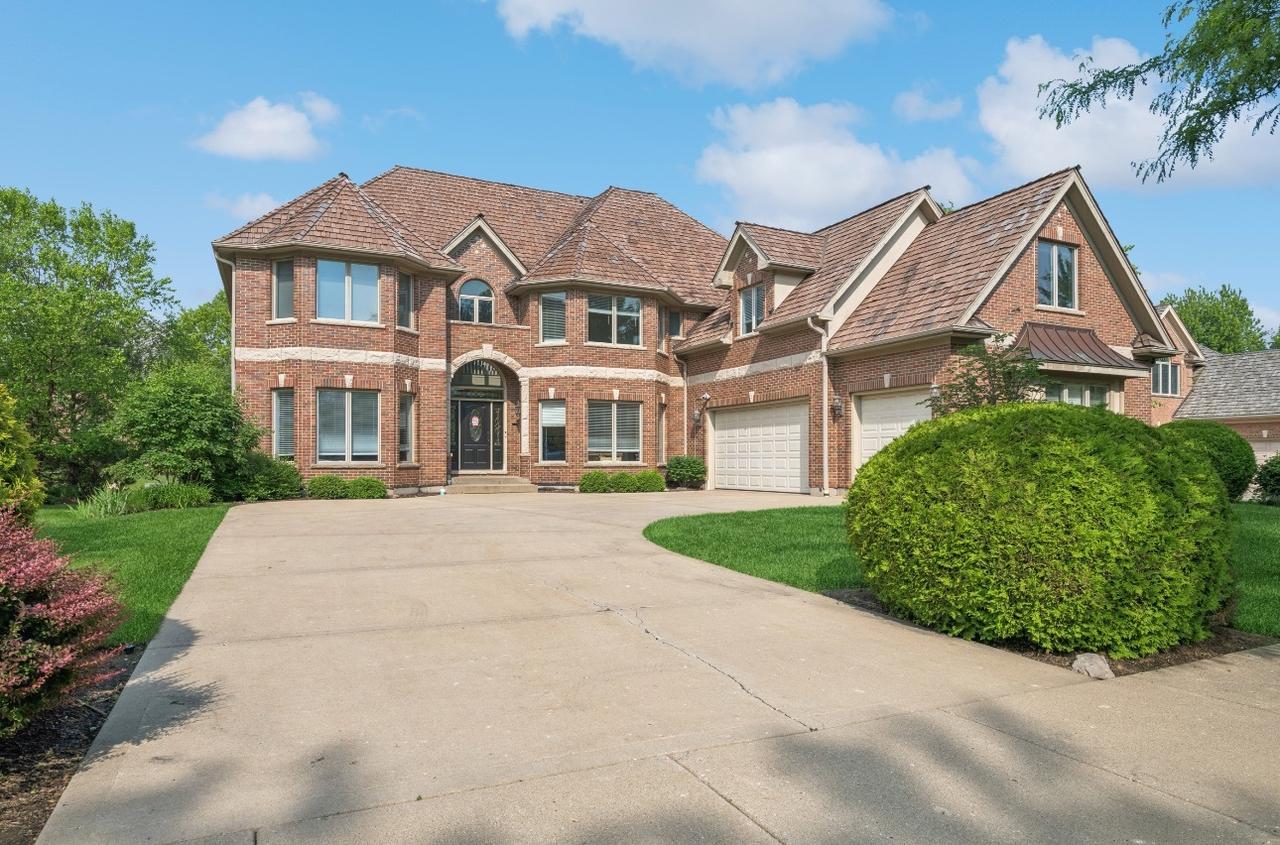
Photo 1 of 1
$1,110,000
Sold on 10/15/25
| Beds |
Baths |
Sq. Ft. |
Taxes |
Built |
| 4 |
3.10 |
4,027 |
$25,621.15 |
2004 |
|
On the market:
41 days
|
View full details, photos, school info, and price history
Welcome to the coveted community of Greggs Landing in Vernon Hills. An exceptional home with over 4000 square feet of living space in this updated and well-maintained quality home. Excellent open floor plan perfect for today's modern buyer. 4 bedroom 3.1 bathroom house on almost a half acre. Gleaming hardwood floors throughout. Tons of light in every room. All windows with custom blinds for privacy. Gourmet chef's kitchen boasts all stainless steel appliances, double oven, 5 burner cooktop, two sinks, granite counter tops, large island with seating, walk-in pantry, spacious eating area and exterior access. Microwave and refrigerator from 2021. Kitchen opens up into family room - open layout is ideal for entertaining. Laundry room with sink and huge closet to serve as a mudroom off garage entry. Sun-filled dining room, sitting room and office with french doors and built in shelving complete the first floor. Retreat to your second level master bedroom featuring double door entry and extravagant ensuite with two sink vanity, whirlpool tub, separate shower with full body sprayer, heated floors and two enormous walk-in closets. Second bedroom has walk-in closet and private ensuite. Two additional bedrooms and full bathroom with two separate vanities. Oversize 3 car garage with NEW electric charger. 2 zoned heating and cooling. NEW high efficiency AC and furnace. Upgraded electrical. The basement is insulated and equipped with plumbing, ready for your ideas. Brick paver patio and a beautiful, lush landscaped yard. Fantastic neighborhood with scenic walking paths, and close to Century Park, White Deer Run Golf Course, Trader Joe's, Starbucks, Whole Foods, and Mellody Farms. Home is move-in ready! A must see!
Listing courtesy of Megan Ryan, Coldwell Banker