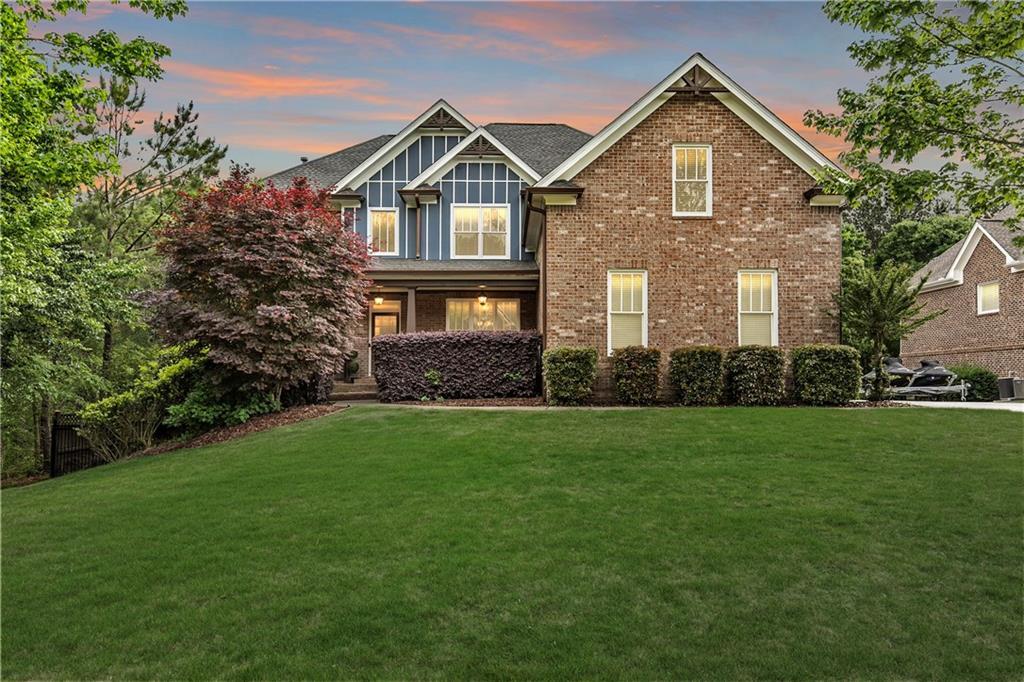
Photo 1 of 81
$815,000
| Beds |
Baths |
Sq. Ft. |
Taxes |
Built |
| 6 |
5.10 |
5,289 |
$8,229 |
2008 |
|
On the market:
21 days
|
|
Recent price change: $825,000 |
View full details, photos, school info, and price history
Welcome to your private retreat in the heart of Dacula’s Chapel Estates—where thoughtful updates and curated luxury come together. The
main level features sunlit living spaces with freshly refinished hardwood floors, fresh interior paint, and a beautifully upgraded kitchen with
professional-grade appliances and a smart refrigerator. The layout flows effortlessly into a light-filled sunroom and out to a custom outdoor
oasis featuring a saltwater + chlorine pool, covered stone bar with built-ins and TVs, and an adorable shed perfect for storage or weekend projects.
Upstairs, the layout is just as practical as it is elegant, offering a convenient number of bathrooms to match the spacious bedrooms, along
with elevated details like tray ceilings that bring warmth and character to the home. Downstairs, the finished basement offers endless
possibilities—whether you keep it as the ultimate entertainment zone with a pool table, poker room, full, custom-made bar, and home
theater, or reimagine the private room and full bath as a guest suite, home office, or gym. Water-resistant flooring was thoughtfully chosen
to suit indoor-outdoor living. Major upgrades—including a newer roof, AC unit, gutters, newer wood + vinyl windows, and full exterior paint—offer peace of mind for years to come. The fenced backyard glows with LED accents, and the three-car garage provides space for hobbies or storage. Ideally
located just minutes from Hwy 316 and I-85, with easy access to everyday conveniences like Publix, shopping, and the exciting new
Harbins Road development featuring restaurants, retail, and more—this home is the one you’ve been waiting for. Schedule a showing
today!
Listing courtesy of Donika Parker, EXP Realty, LLC.