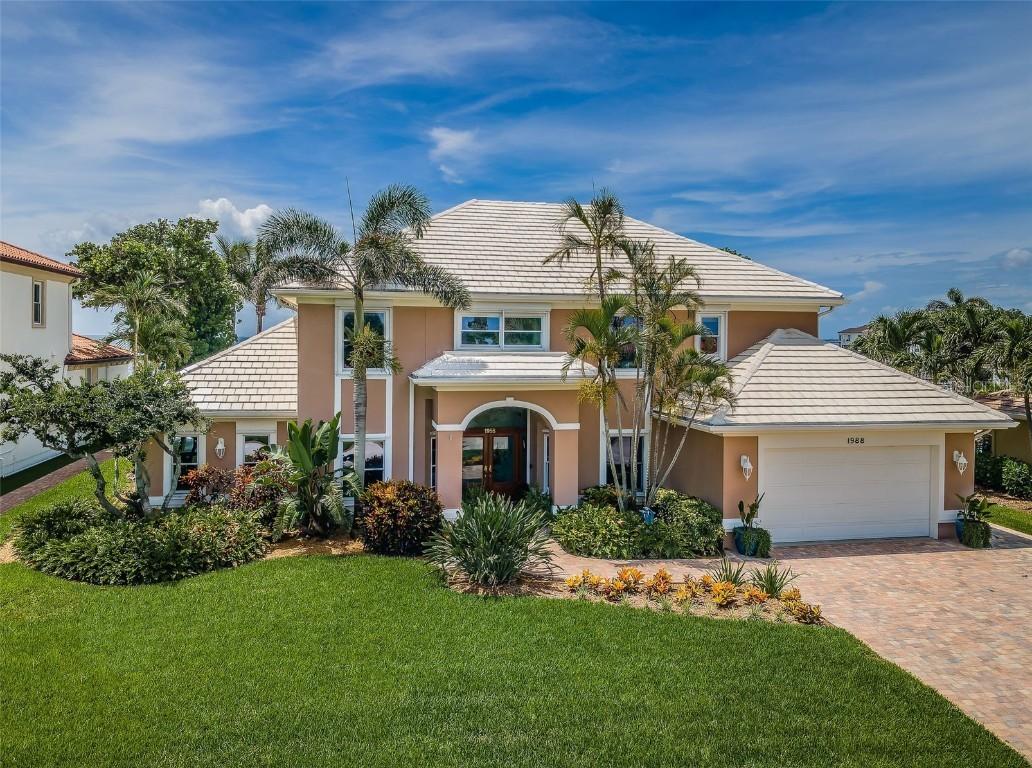
Photo 1 of 1
$2,550,000
Sold on 7/31/25
| Beds |
Baths |
Sq. Ft. |
Taxes |
Built |
| 5 |
4.10 |
4,111 |
$12,222.99 |
1993 |
|
On the market:
35 days
|
View full details, photos, school info, and price history
LOCATED IN ONE OF TAMPA BAY’S PREMIERE WATERFRONT COMMUNITIES, CLOSE TO EXCEPTIONAL PRE-K – 12 SCHOOLS, AND NEAR DOWNTOWN ST. PETE, THIS WONDERFUL COASTAL WATERFRONT RESIDENCE DELIVERS SPECTACULAR OPEN WATER VIEWS OF TAMPA BAY! Lush landscaping and a fine brick paver driveway introduce a lovely covered double door entry and splendid foyer. Step into the inviting 19ft-high coastal living room and take in fabulous views of Tampa Bay! Your elegant kitchen boasts granite surfaces, glass tile backsplash, coastal white cabinetry, an excellent island prep center, and a sizable matching built-in work desk. Casual waterfront dining is complemented by a graceful formal dining room. The grand waterfront family room with marble-encased fireplace is supported by an impressive all-wood lacquered full-bar with beverage center and seating. The custom designer office, with exquisite cherrywood desk and built-ins, could easily be made a 5th bedroom or den. Your first level guest bedroom suite overlooks the water and opens to the pool deck, with a full bath that opens directly to the pool deck as well. Upstairs rests the superb owner’s suite with spacious sitting area and rich layered ceilings; step out to its wide 225sqft covered balcony and take in commanding, panoramic views of Tampa Bay. Your owner’s bath enjoys dual vanities, a dedicated cosmetics center, a marble-encased Jacuzzi soaking tub, an all-marble glass shower enclosure, and a generous walk-in closet. A very large guest bedroom provides an adjoining full bath. Additional upper-level bedroom suite has considerable closet storage and a full bath with views of the bay. Laundry facility and multi-purpose crafts room with extensive storage complete the upper level. Step out back to an oversized paver deck that surrounds a dazzling swimming pool and spa, all protected a sizable screen enclosure. Deck features a dedicated outdoor dining space and a custom-built grill and bar. Beyond the screen enclosure is a firepit area and an appealing open grassy space that transitions to your wide, update sea wall. This is an outstanding opportunity and the best value in Venetian Isles - 5 bedroom, 4 ½ baths, 4111sqft of living area, with 90ft of seawall on open water! Dimensions are estimates, buyer to verify.
Listing courtesy of Dania Perry, CENTURY 21 JIM WHITE & ASSOC