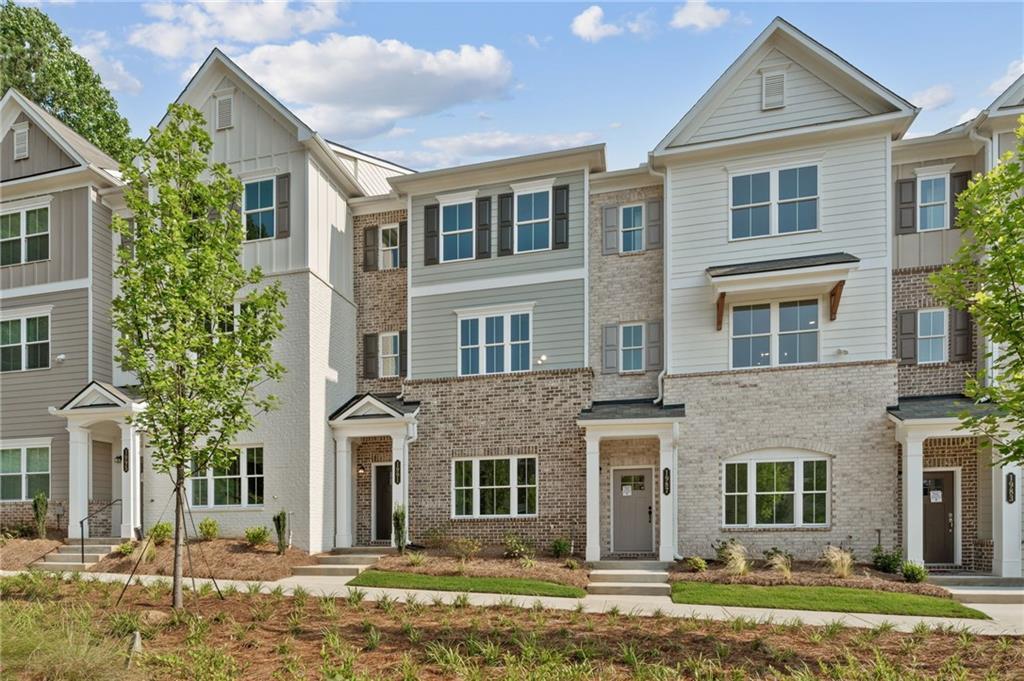
Photo 1 of 51
$489,900
| Beds |
Baths |
Sq. Ft. |
Taxes |
Built |
| 3 |
3.10 |
2,034 |
0 |
2025 |
|
On the market:
137 days
|
|
Recent price change: $492,474 |
View full details, photos, school info, and price history
**Traton’s KINCADE L Plan** – Featuring hardwood stairs and LVP flooring on the main level and hallways. The open-concept main floor offers a premium kitchen with upgraded cabinets, vent hood, oversized island, and large pantry flowing into the dining area and spacious family room with a white brick fireplace and covered deck perfect for entertaining. The terrace level includes a private bedroom or office with a full bath. Upstairs, the owner’s suite features a spa-like bath with double vanity, full tile shower with bench, and large walk-in closet, plus a secondary ensuite bedroom and laundry room. Designer finishes throughout and hardwood stairs on both flights. Located in downtown Kennesaw within walking distance to restaurants, coffee shops, shopping, and the new amphitheater. Major reductions on select inventory homes and up to 2% towards closing costs with Traton Preferred Lenders. All incentives tied to preferred lenders only.
Listing courtesy of Therese Brown, Traton Homes Realty, Inc.