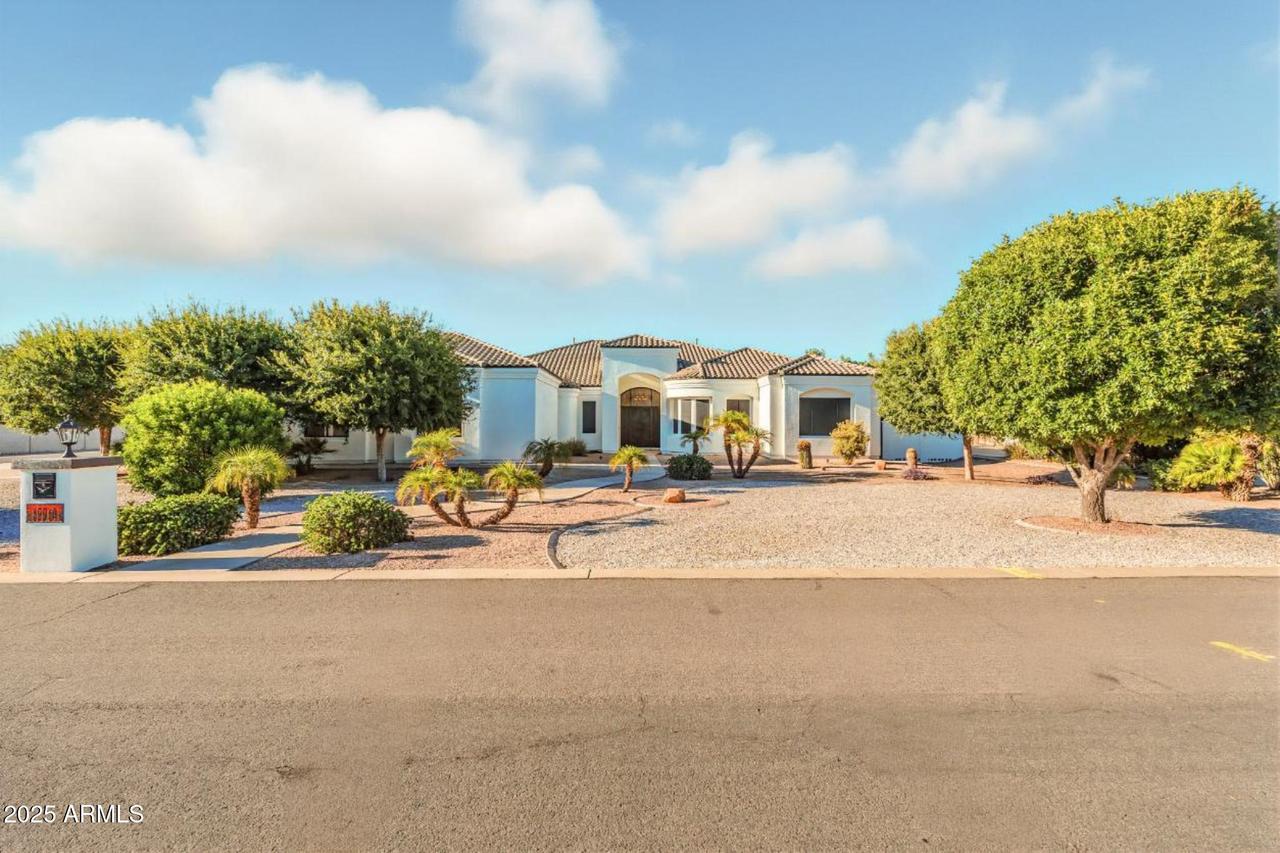
Photo 1 of 24
$1,150,000
Sold on 11/18/25
| Beds |
Baths |
Sq. Ft. |
Taxes |
Built |
| 4 |
3.00 |
4,104 |
$5,526 |
2002 |
|
On the market:
76 days
|
View full details, photos, school info, and price history
Welcome Home! Exceptional location in Queen Creek, AZ. This spacious 4104sqft single-story custom home offers Arizona living both inside and out. Located on nearly one acre in the highly sought-after Circle G Queen Creek community, the property benefits from close proximity to top-rated schools, parks, QC shopping centers, restaurants, theaters, hospital and a welcoming neighborhood atmosphere that has made Queen Creek one of Arizona's most desirable areas. The split floor plan ensures privacy, with two additional bedrooms and a game room featuring a convenient Jack and Jill bathroom. A large living room and dining area welcome guests near the entrance with large windows that oversee the large backyard and pool with custom travertine tile around pool and patio. Wide hallways with soaring 12-foot ceilings throughout create a sense of openness and comfort. The kitchen is equipped with elegant granite countertops, stainless-steel appliances, Alder wood cabinetry, and diagonally laid travertine tile, making it perfect for both everyday living and entertaining. A spacious family room, game room, and laundry room add versatility for all lifestyles. The garage is a standout feature measuring 31' by 41' (over 1,200 square feet) with 12-foot ceilings, epoxy flooring, and a new 8-foot-high door, it can easily accommodate up to six cars with stackers. Wall cabinets and shelves provide ample storage. Additional amenities include an extra side garage, shed, and a paved area next to the extended RV sliding gate, offering flexibility for RV parking, storage, or future expansion. The corner lot provides endless opportunities, such as adding a large guest house or additional RV garage. Circle G offers horse privileges, scenic trails, city irrigation. This home has had recent 100K+improvements, such as interior and exterior wall repairs and paint, including block walls, storage shed, and pool walls, new 5 ¼" baseboards in all bedrooms, carpeting, epoxy-coat garage floor, custom walk-in closet, custom build garage door, exterior sunscreens, several new windows, fans and light fixtures, wood gates, several new interior doors, new laundry sink, and other improvements, making this home move-in ready.
Listing courtesy of Maryam Najari Mueller, Century 21 Arizona Foothills