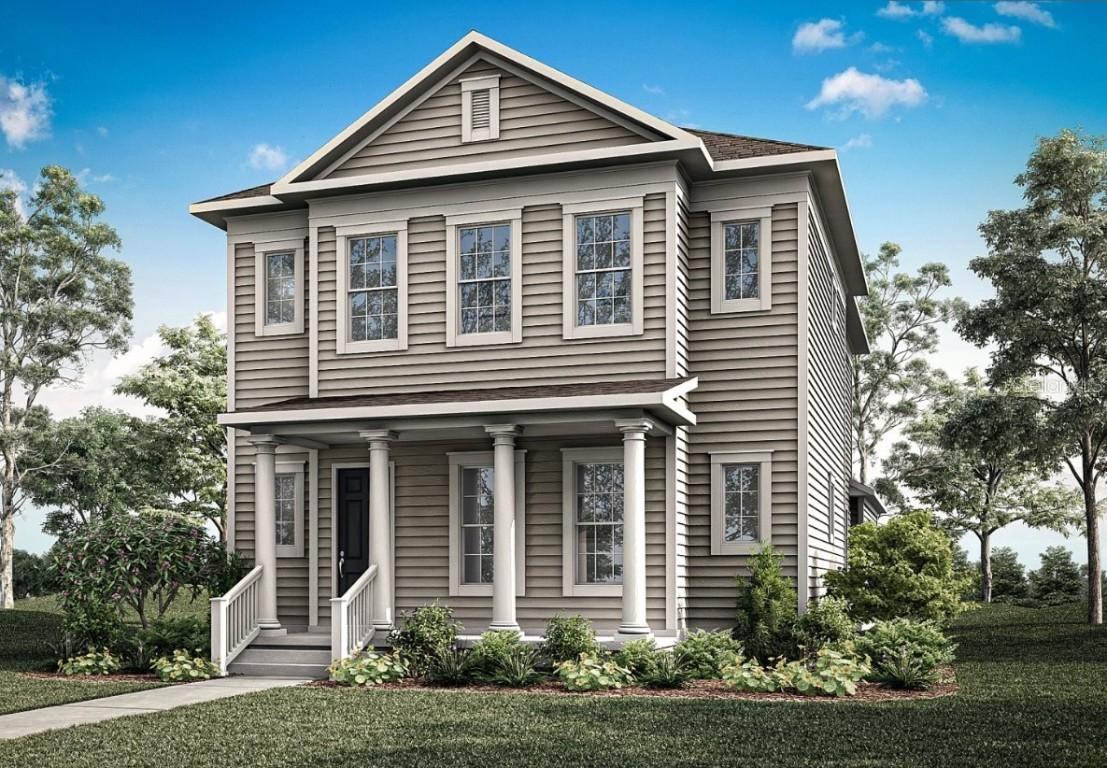
Photo 1 of 26
$930,990
| Beds |
Baths |
Sq. Ft. |
Taxes |
Built |
| 4 |
2.10 |
2,469 |
0 |
2025 |
|
On the market:
115 days
|
View full details, photos, school info, and price history
Under Construction. The Heron plan is a 2-story family home that offers spacious and open living. This 4-bedroom, 2.5 bath home with a first floor Study and expansive loft space for added living space. Featuring a gourmet kitchen with natural gas cooktop and built-in convection microwave and oven. The open kitchen features 42" cabinets, a breakfast bar at the island, and a large walk-in pantry. Extend your living out onto the covered lanai backing to conservation area.
Listing courtesy of Amanda Warren, MATTAMY REAL ESTATE SERVICES