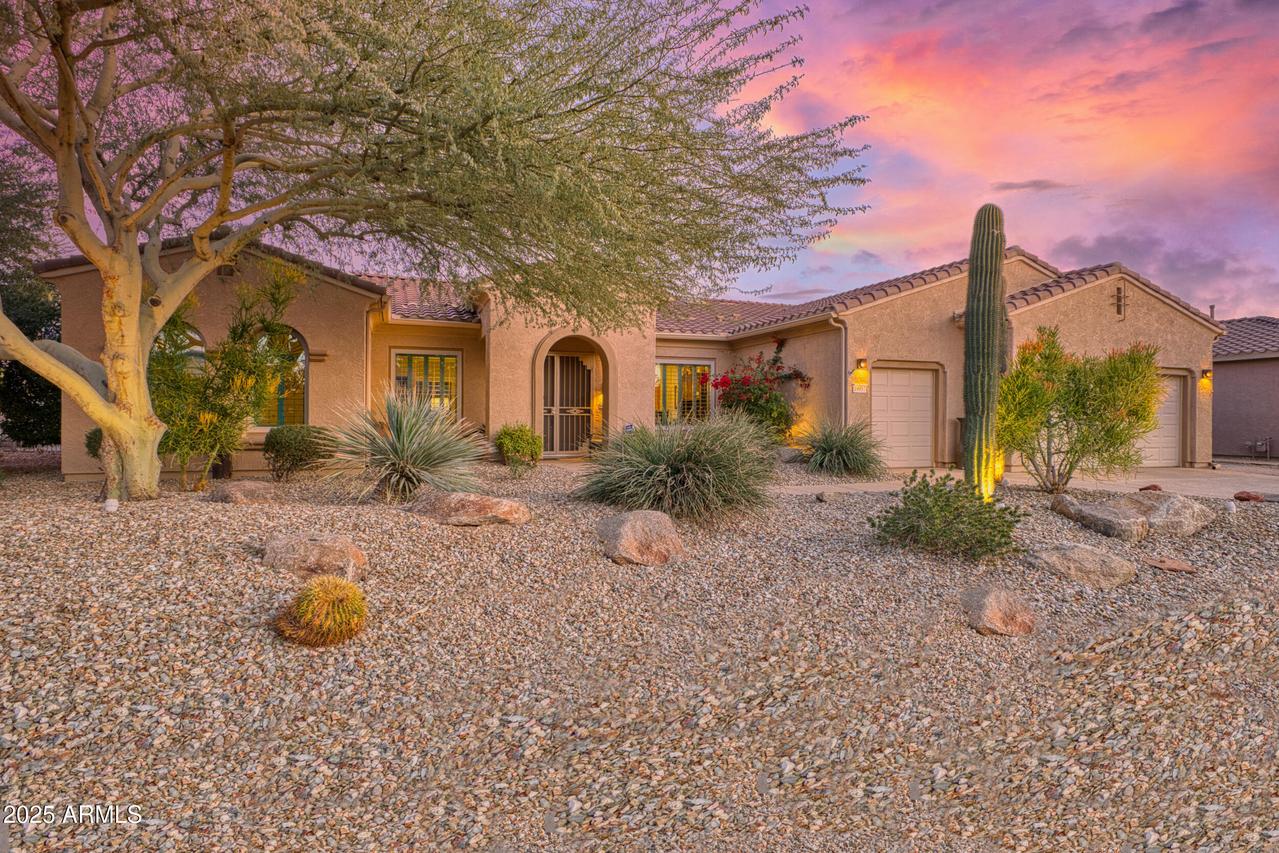
Photo 1 of 63
$770,000
Sold on 4/09/25
| Beds |
Baths |
Sq. Ft. |
Taxes |
Built |
| 3 |
3.00 |
2,962 |
$2,378 |
2004 |
|
On the market:
86 days
|
View full details, photos, school info, and price history
Indulge in the luxury of this Expanded 2,962sf Hampton Estate with 2.5 Car Garage,2 Master Suites (3Bed/3Bath),Library,Great & Dining Rooms & Kitchen Nook.Patio Access from both suites with Pavers,Water Feature,Misters,Hot Tub,Outdoor Kitchen & Private Rear Yard.Exquisite Kitchen & Great Room Showcasing; Stainless Appliances,Built In Conv Oven/Microwave,Induction Cooktop w/50Amp Line,Granite Countertops,Backsplash,Quartz Bar Stone Accent,Roll-Out Shelves,Cherry Cabinetry/Crown Molding.Custom Media Wall Lighting,Fireplace,Stone Accent & Faux Wood Beam.Remodeled Primary Bath Features; New Cabinetry,Vessel Sinks,Lighting,Fixtures,
Stone Accent at Xtra Long Soaker Tub,Tile Shower w/Bench & Suspended Rain Glass Doors. W/I Closet Shelving/Drawers.NEW Energy Efficient Windows.Save with Solar! OTHER Features include: Trane HVAC-2015/2021. Window shutters. Raised panel doors. Ceiling fans. Remote controlled patio sunscreens. Kool coating at driveway, front sidewalk & garage. Paver sidewalk to back yard. Security Doors. Inside laundry room with utility sink and medicine cabinet with mirror, Washer/dryer included. Attached garage cabinets with workbench and overhead storage system. Newer garage door opener at 2 car garage. Convenient in ground trash container. Furnishings are available separately.
Listing courtesy of Josee Plant, Home Realty