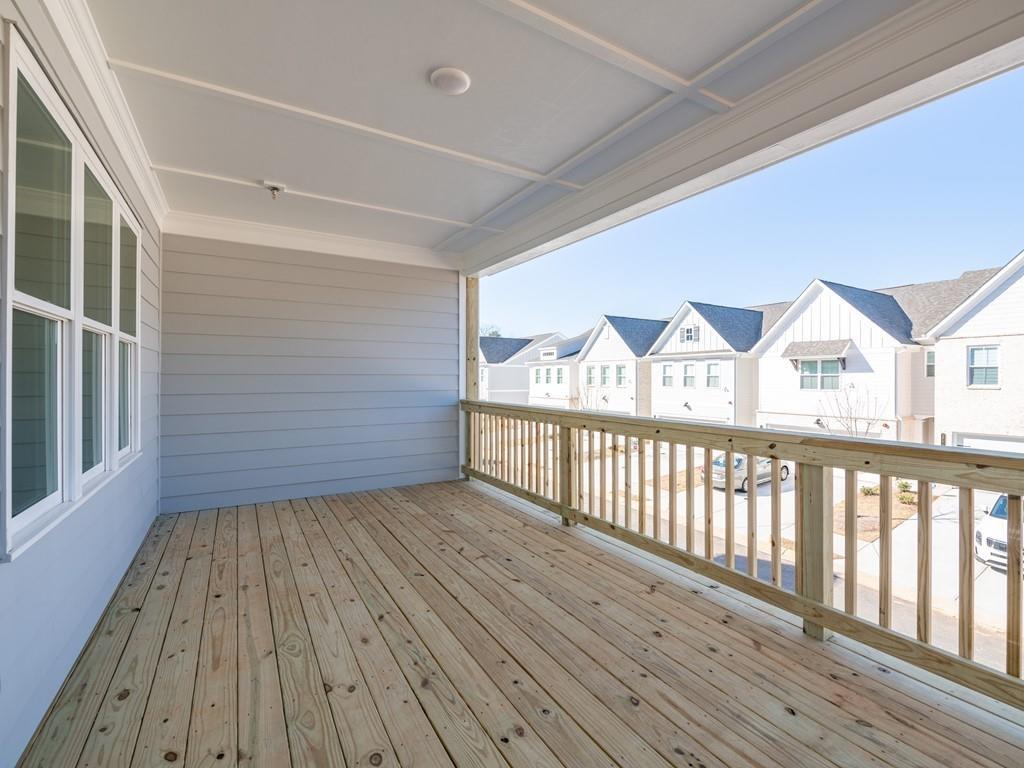
Photo 1 of 62
$469,900
| Beds |
Baths |
Sq. Ft. |
Taxes |
Built |
| 3 |
3.10 |
2,034 |
0 |
2025 |
|
On the market:
228 days
|
|
Recent price change: $479,900 |
View full details, photos, school info, and price history
Traton's KINCADE L plan. HARDWOOD STAIRS and LVP flooring on the main level and hallways. PREMIUM KITCHEN, FULL TILE SHOWER WITH BENCH IN PRIMARY SUITE, SECONDARY BEDROOM ENSUITE. Fantastic floor plan offering private bedroom/office with full bath on terrace level. Main level offers wide open plan with large family room, kitchen with premium cabinet package and range hood, oversized island, large pantry, flowing into dining area. Main level complemented by large, covered deck offering privacy and space for entertaining. The upper level boasts enormous owner's suite with plenty of natural light, and luxurious bath with double vanity, oversized tile shower with bench, and large walk-in closet. One more bedroom and bath along with laundry room complete the space. Hardwood stairs for both flights and designer finishes throughout. Don't miss out on this opportunity to be in downtown Kennesaw with walkability to great restaurants, coffee shops, shopping, and the brand-new Kennesaw amphitheater! Plenty of parks, trails, and historic places to visit. Optional pool membership available. Major Reductions on Select Inventory Homes. All applicants must prequalify with a Traton Preferred lender.
Take advantage of up to 2% towards closing cost with a Traton Approved Lender. All incentives are tied to preferred lenders only. Some photos are representative of a previous home or model.
Listing courtesy of Therese Brown, Traton Homes Realty, Inc.