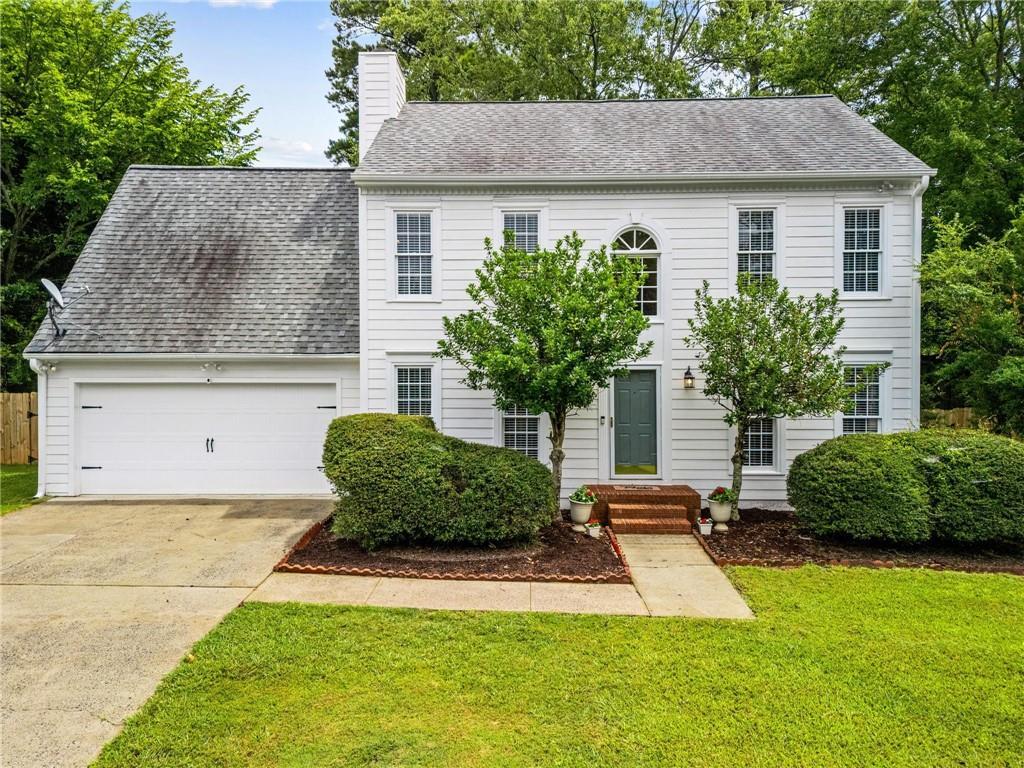
Photo 1 of 30
$394,000
| Beds |
Baths |
Sq. Ft. |
Taxes |
Built |
| 3 |
2.10 |
1,994 |
$4,036 |
1988 |
|
On the market:
101 days
|
View full details, photos, school info, and price history
This home has all the space, updates and community perks you are looking for. From the formal living room, separate dining room, great room, eat-in kitchen & oversized master you will find that you have plenty of space! A separate laundry room with newly tiled floor is on the main level. Upstairs in the oversized master bedroom with sitting room you can relax by the 2nd fireplace, enjoy a bath in the jacuzzi tub, and marvel at the swoon worthy closet (massive with an extra dressing room too!). Enjoy a fenced backyard with large patio for grilling or entertaining or take a short stroll to the neighborhood pool, tennis and playground. All of this in a prime location just minutes to downtown Acworth, Woodstock and Kennesaw. The seller has done a lot of upgrades including: kitchen appliances (replaced 1 year ago), a whole house water purification system, exterior paint / woodwork, new blinds, updated lighting & fans, backyard fence & more. Seller does have an assumable loan (for a VA Buyer) with a 3.25% interest rate.
Listing courtesy of Jennifer Tolley, 1 Look Real Estate