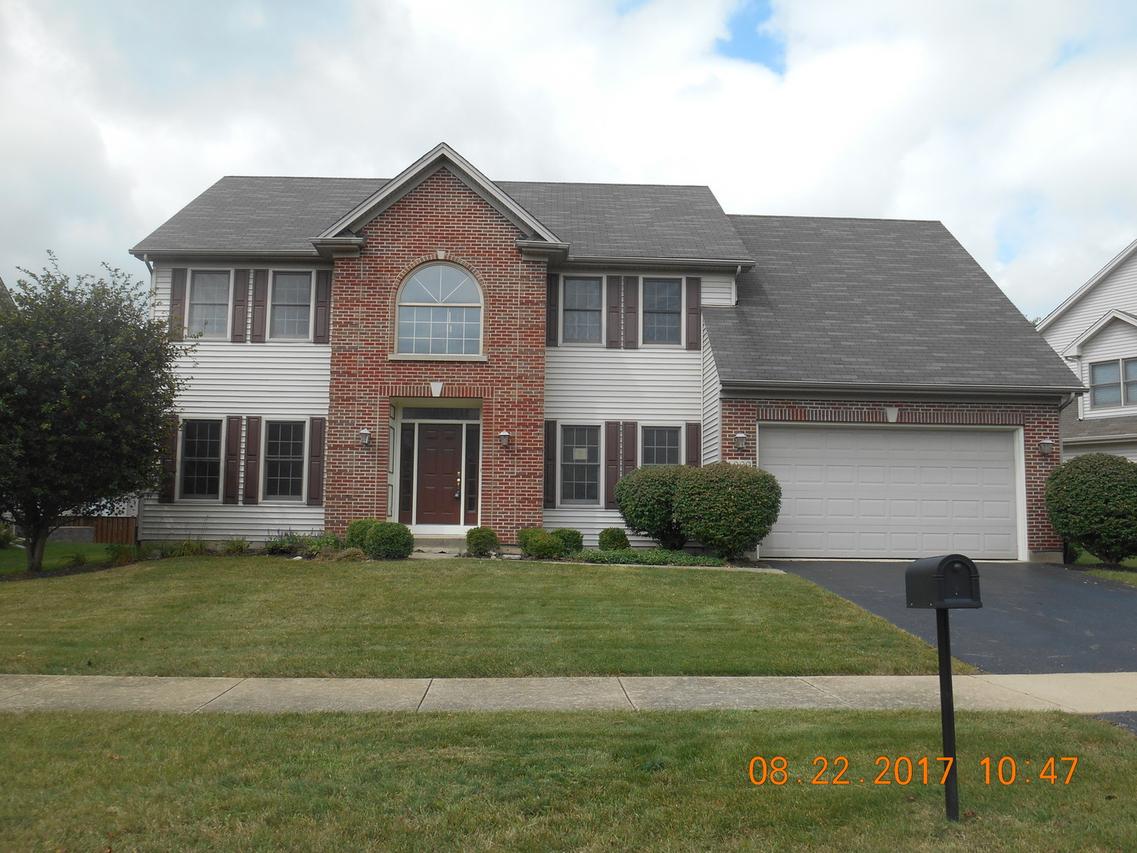
Photo 1 of 1
$310,000
Sold on 11/16/17
| Beds |
Baths |
Sq. Ft. |
Taxes |
Built |
| 4 |
2.10 |
2,862 |
$10,544 |
2001 |
|
On the market:
85 days
|
View full details, photos, school info, and price history
Great Location on this Georgian Two story on an interior lot only minutes to park and walking/bike baths. Nine foot ceilings on the first floor, all new carpet and the home has been freshly painted. Dramatic 2 story foyer with hardwood floors and open staircase. Gourmet kitchen features center island with breakfast bar, butler's pantry and eating area. The kitchen is open to the family room and has new sliding doors out to a brick paver patio with fire pit. Six panel doors throughout. Main Floor Den and Laundry. Master bedroom has trayed ceilings and 9 x 11 walk-in closet, luxury bath w/double sinks, separate shower and tub. 2 additional bedrooms have walk in closets and the 4th has full wall double closet. Property being sold as is but will qualify for all types of financing. Buyer responsible for all real estate transfer taxes. Seller will provide up to $500 toward a home warranty of buyers choice. See special financing flyer under additional information. no appraisal or PMI.
Listing courtesy of Thomas Mulvey, Dow Realty