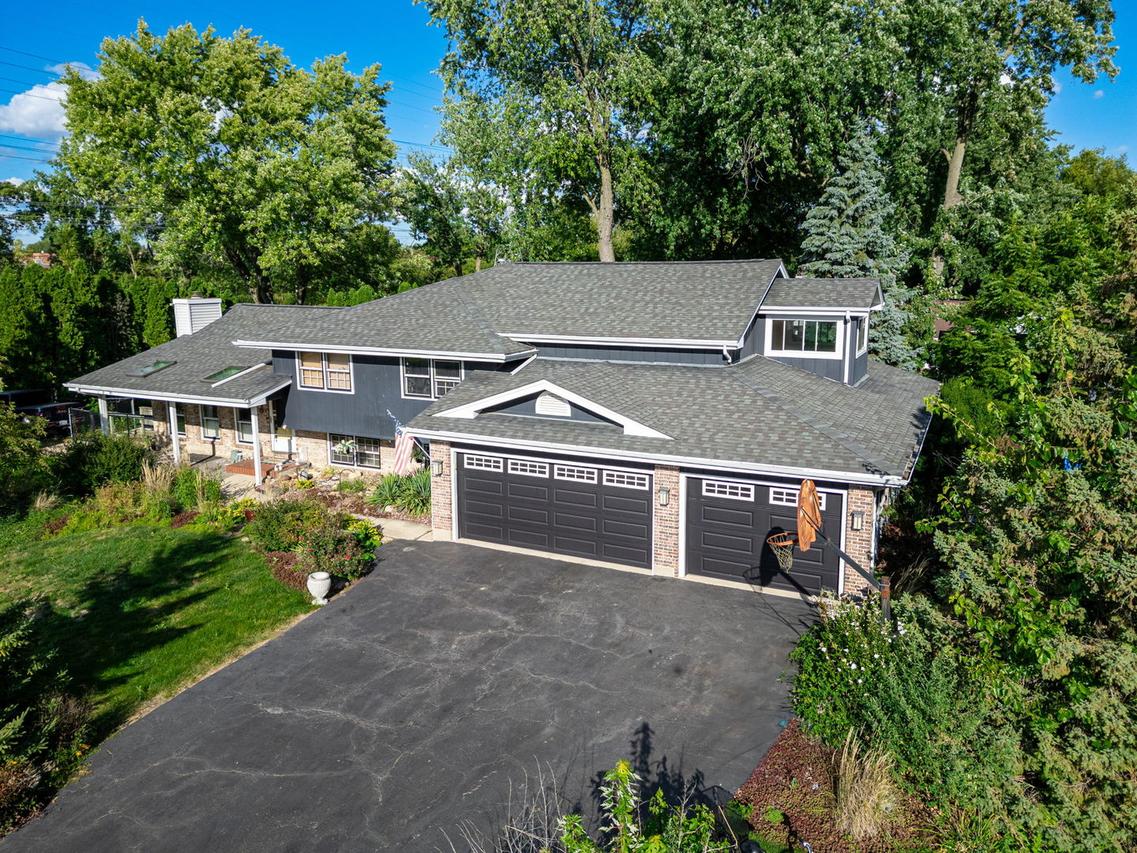
Photo 1 of 44
$600,000
Sold on 11/13/25
| Beds |
Baths |
Sq. Ft. |
Taxes |
Built |
| 5 |
3.00 |
3,063 |
$11,801 |
1990 |
|
On the market:
62 days
|
View full details, photos, school info, and price history
Over 3,000 sqft of living space in this beautifully remodeled split-level home offering 5 above-grade bedrooms, 3 full baths, and a 3-car garage on a spacious corner lot. Step into the open, light-filled living room featuring soaring volume ceilings, a cozy fireplace, and custom built-ins. The brand-new kitchen boasts stylish cabinetry, a large island, and ample storage, opening seamlessly to the dining area-perfect for entertaining. The primary suite includes a sitting room, walk-in closet, and a luxurious modern bath with an updated wet room. A fabulous great room, sub-basement, and additional family/rec room provide versatile living space. Located in highly rated Wheaton School District 200, within walking distance to Wheaton North High School, and close to parks, shopping, dining, and commuter routes.
Listing courtesy of Joe Cirafici, Cirafici Real Estate