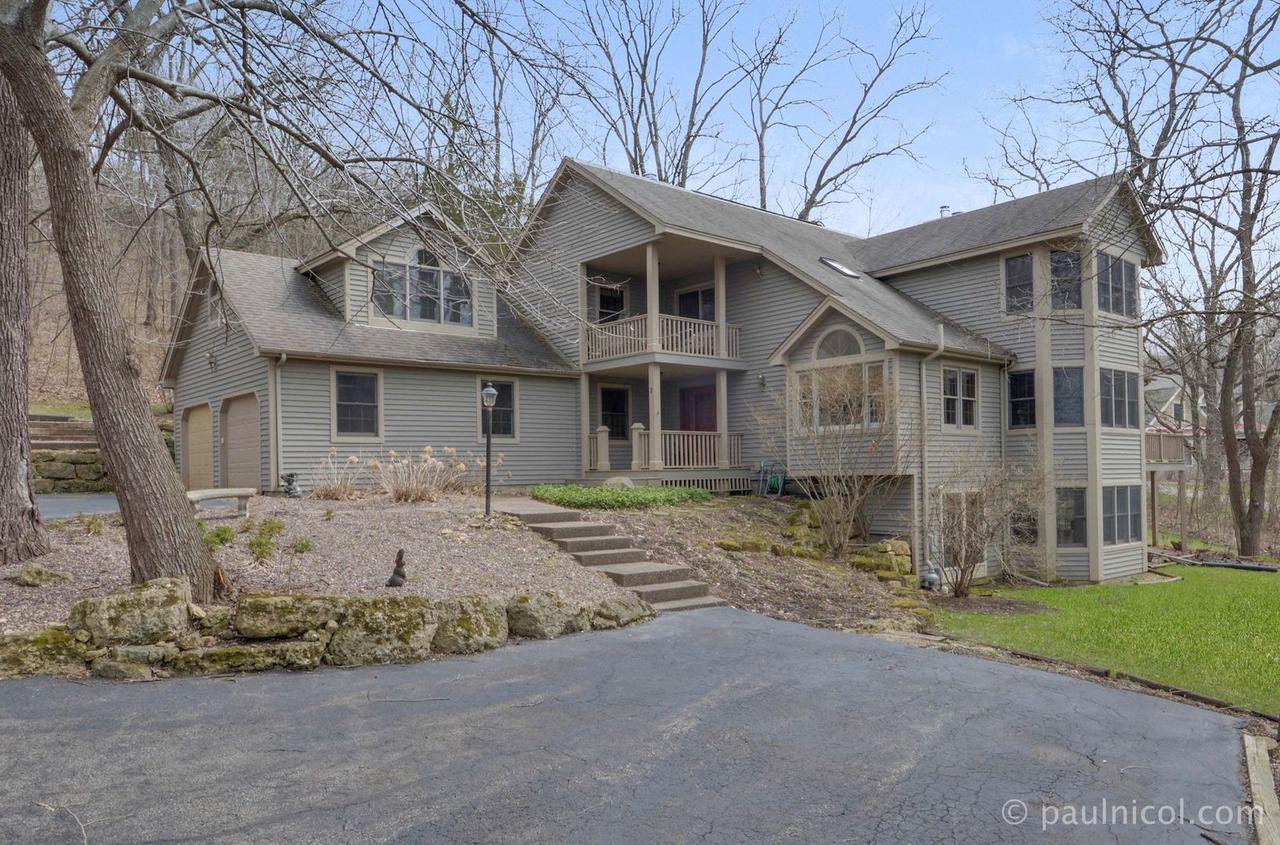
Photo 1 of 1
$268,000
Sold on 8/02/19
| Beds |
Baths |
Sq. Ft. |
Taxes |
Built |
| 5 |
3.20 |
4,863 |
$10,286 |
1989 |
|
On the market:
199 days
|
View full details, photos, school info, and price history
Wooded views and privacy all around with 1.76 aces on a cul-de-sac with a paved driveway, landscaped flower gardens, 2 car attached heated garage with floor drain, wrap around deck, concrete patio in back, 2 covered porches, and extra 2 car parking pad. Main floor features vaulted ceilings, formal dining room, Living room has double-sided gas fireplace, many walkouts to wrap around deck, 4 season porch, master bedroom with 2 private walk-in closets, private master bath with whirlpool tub, and main floor mud room and laundry. Upstairs has 4 bedrooms, 3 rooms have walk-outs to outside, skylight in the loft area as you walk up the stairs. Walkout basement has family room has double-sided wood fireplace with built-ins around both, wet bar, workshop with walkout and separate sink ,200 Amp electrical service and security system. Home can be sold with some furnishings on a separate bill of sale and subject to the GTA documentation fee. Taxes include no exemptions.
Listing courtesy of Tamara Ruter, Keller Williams Realty Signature