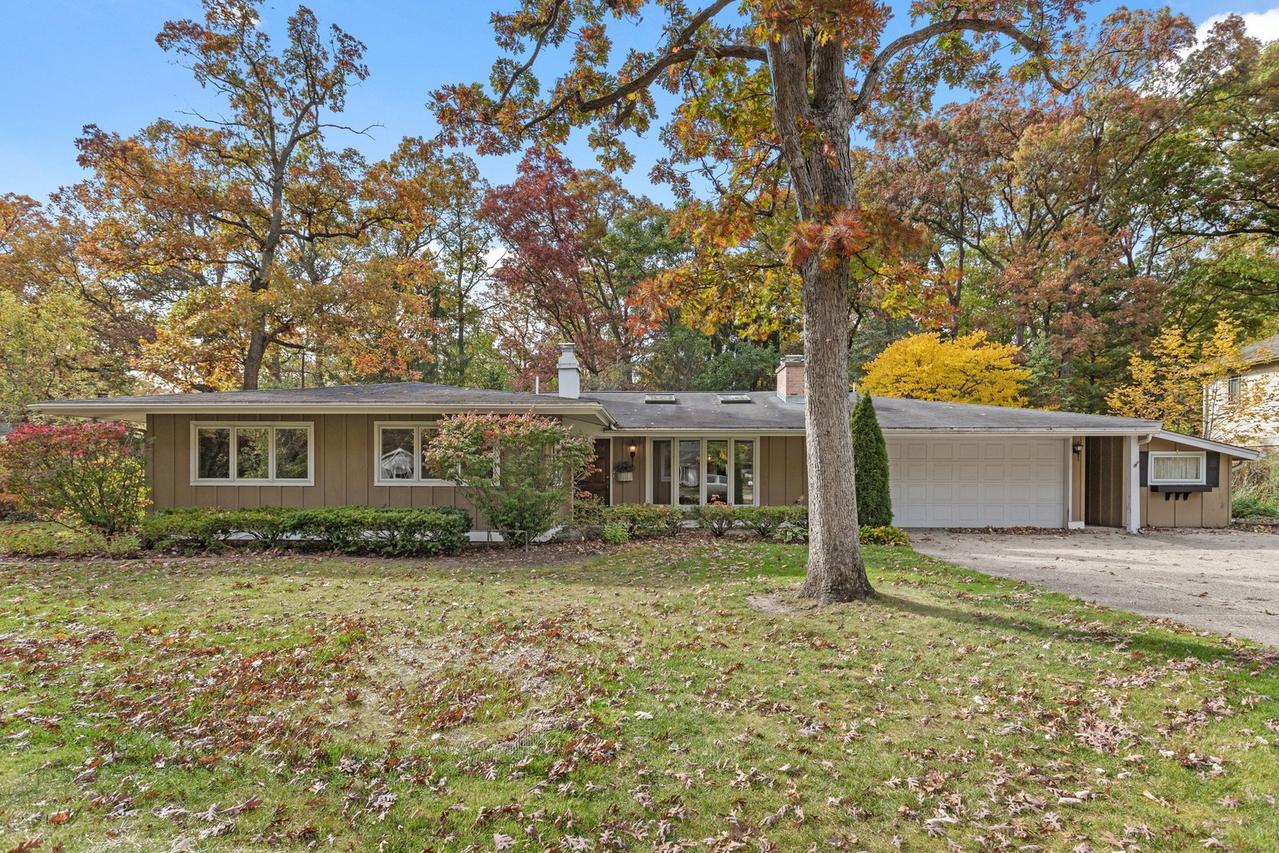
Photo 1 of 1
$352,500
Sold on 3/12/21
| Beds |
Baths |
Sq. Ft. |
Taxes |
Built |
| 4 |
2.10 |
3,181 |
$12,167.30 |
1957 |
|
On the market:
147 days
|
View full details, photos, school info, and price history
Great opportunity for investor, rehabber or decorator to enhance this expansive 3181sq ft ranch in Lincolnshire. Classic white doors and trim. Front Living room and dining room with cathedral ceiling and skylights, bright bay window and designer fireplace w/custom surround & mantle, large family room with beamed ceiling, recessed lighting and hand cut stone fireplace, adjacent entertaining great room/rec room with vaulted ceiling, wall of windows and door to patio, built ins with counterspace, fireplace/grill & refrigerator, additional craft room with loads of storage, Eat in kitchen with 42" cabinets, canned lighting, breakfast bar area open to family room, 3 extra generous size bedrooms and Master bedroom suite with bright views of backyard, walk in closet & private bath with ceramic tile floor & tub/shower surround. 480 sq ft basement. 1st floor laundry room, 2 car attached garage and storage shed. Newer furnace & A/C, whole house generator & inground sprinkler system. Extra wide aggregate driveway. Bring your decorating ideas and contractor. Estate Sale- Sold As is
Listing courtesy of Julianne Spilotro, Coldwell Banker Realty