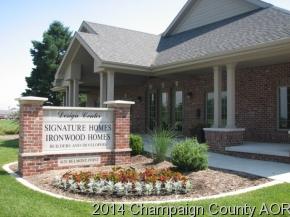
Photo 1 of 1
$415,000
Sold on 7/14/14
| Beds |
Baths |
Sq. Ft. |
Taxes |
Built |
| 6 |
4.00 |
2,557 |
0 |
2014 |
|
On the market:
96 days
|
View full details, photos, school info, and price history
New Construction- The Victor Floor Plan. 6 bedrooms, 4 full baths. 2 Story- 3242 Total Finished Square Feet Living Space. Finished basement with Bedroom #6, Full Bath, Large Rec Room and Wet Bar. 1st Floor Bedroom. Custom Drop Zone Locker Unit. Large Kitchen with Walk in Pantry and Quartz Tops. Great Room Tray Ceiling with Corner Direct Vent Fireplace. Formal Dining Room. Master Suite with Raised 10' Ceiling, Double vanities, tub and tiled shower, Walk in Closet. 2nd Floor Laundry Room. High Efficient Design. Wood Flooring throughout 1st Floor. Satin Nickel Trim and Fixtures. 9' First Floor Ceilings. Craftsman style exterior with Brick Accents. Another High Quality Home built by Signature Homes.
Listing courtesy of Amy Rohrer, Champaign County Realty