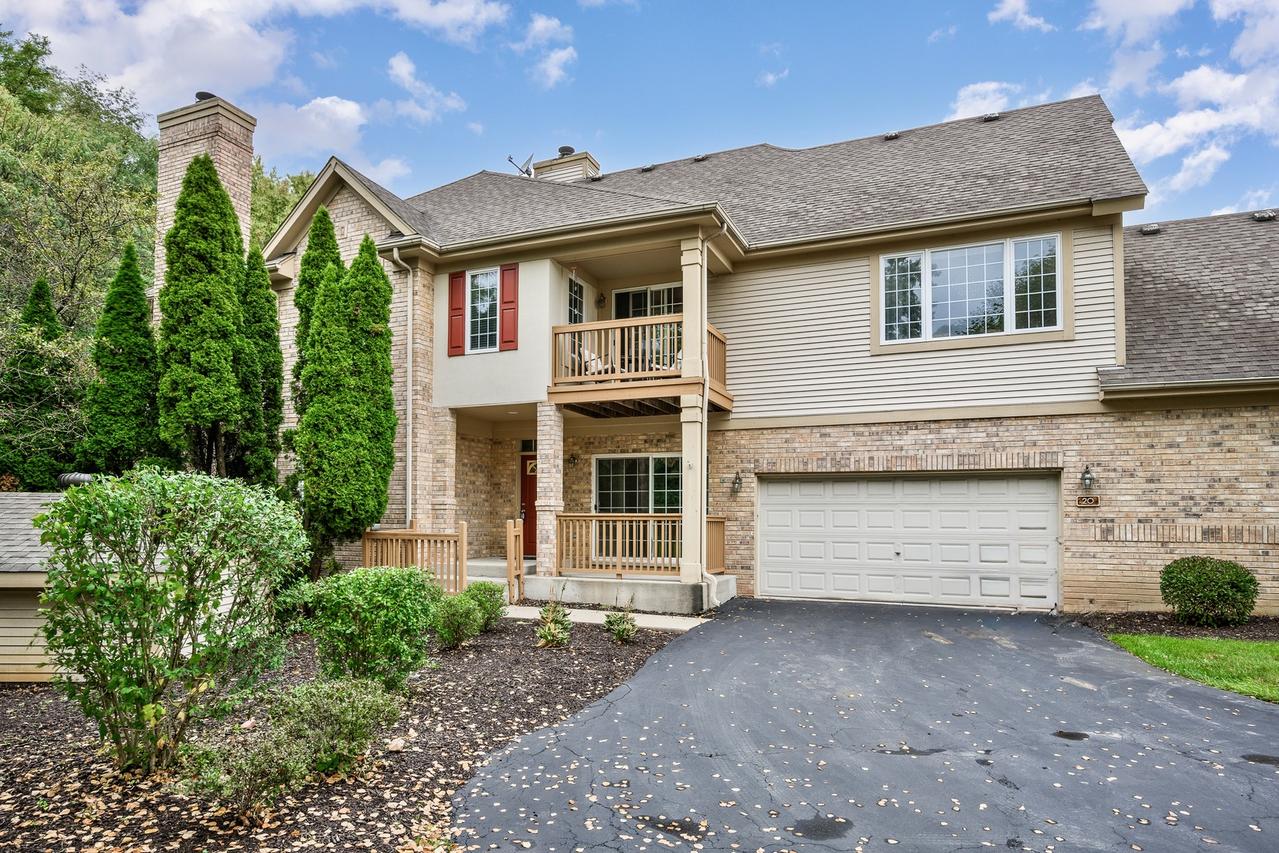
Photo 1 of 29
$350,000
Sold on 11/26/25
| Beds |
Baths |
Sq. Ft. |
Taxes |
Built |
| 3 |
3.00 |
1,700 |
$4,762 |
2001 |
|
On the market:
48 days
|
View full details, photos, school info, and price history
Westgate Valley - Ranch Style Townhome with full basement and attached 2 car garage. Open and well thought out floorplan. Kitchen and dining room combination with outdoor space. Generous storage and a separate laundry room. Large primary suite with peaceful, forest view. Primary bathroom has dual vanity, separate shower, tub, walk in closet and toilet sections. Second bedroom makes a great office or additional living. Second full bath on main level. Full finished basement features additional third bedroom, full bathroom, large living area, and bar build out with plumbing roughed-in. Freshly painted and new primary bedroom carpet. Outdoor spaces include a private patio just off the Living Room and a welcoming front porch - great for relaxing or visiting with neighbors. All of this in a fantastic location near Forest Preserves with bike trails and walking paths, and just minutes to dining, shopping, I-294 and I-57. ## Multiple offers received. Best & highest due by Tuesday, 10/14 at 5pm. ##
Listing courtesy of Michael Michalak, RE/MAX 10 Lincoln Park