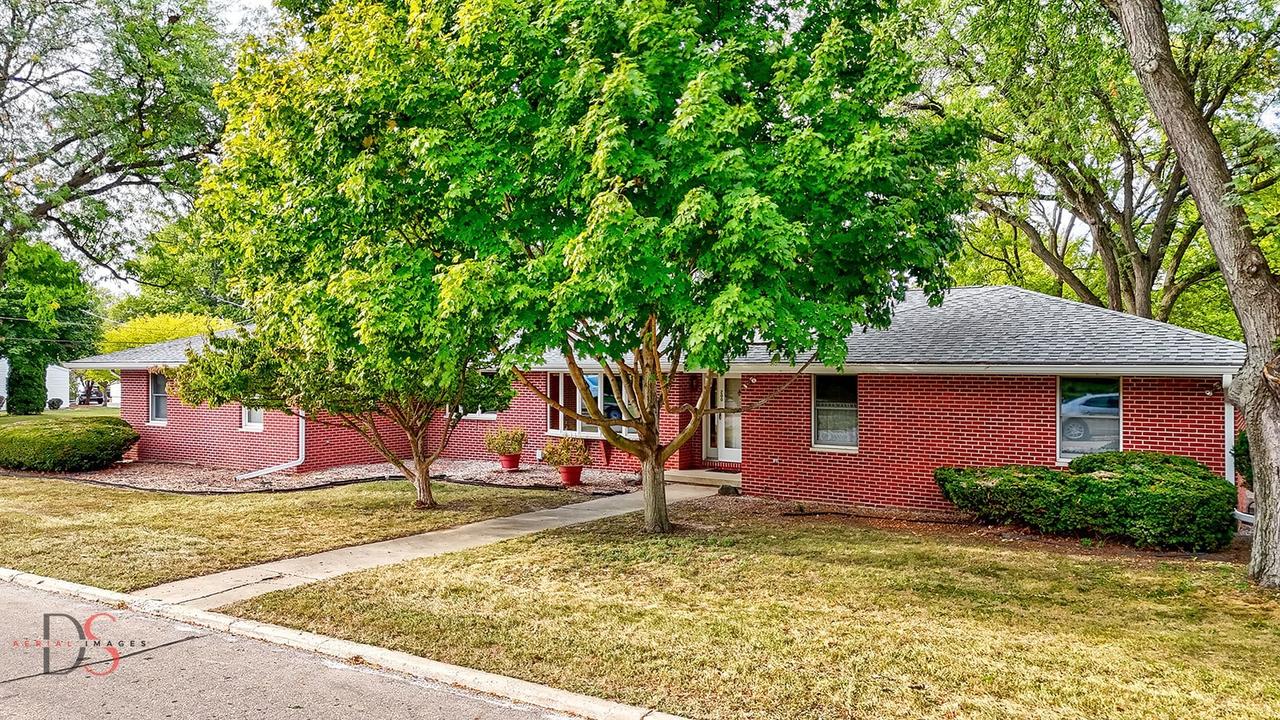
Photo 1 of 35
$282,000
Sold on 12/03/25
| Beds |
Baths |
Sq. Ft. |
Taxes |
Built |
| 3 |
2.10 |
2,169 |
$7,670 |
1987 |
|
On the market:
61 days
|
View full details, photos, school info, and price history
This classic and very spacious all brick 3 bedroom, 2.5 bath ranch-style home stands proudly on two full lots (132' x 140') The huge backyard is fully fenced. The home is nearly 2200 square feet and offers open living space with wonderful flow from the open kitchen/family room into the living room/dining room. A dual wood-burning fireplace is featured in the center of the living space. Full wall custom cabinetry stands in the family room and dining room. A 12' x 20' enclosed, heated porch is accessed from the dinette area and leads to the back deck and overlooks the private backyard. The bedrooms are spacious and the primary bedroom has a private bath. There is a main floor laundry room. The full, unfinished basement offers wonderful potential for finishing. A spacious walk-in cedar closet and a full (functioning but unfinished) bath are in place. The 2.5 car attached garage is 24' x 27' and features double doors and ample storage. Two storage sheds are nestled in the backyard. One is 12' x 16' with an overhead garage door and the other is 8' x 12'. All appliances are included. Whole house fan. Full blueprints available. The house is listed below assessed value.
Listing courtesy of Debbie Burns, Heritage Select Realty