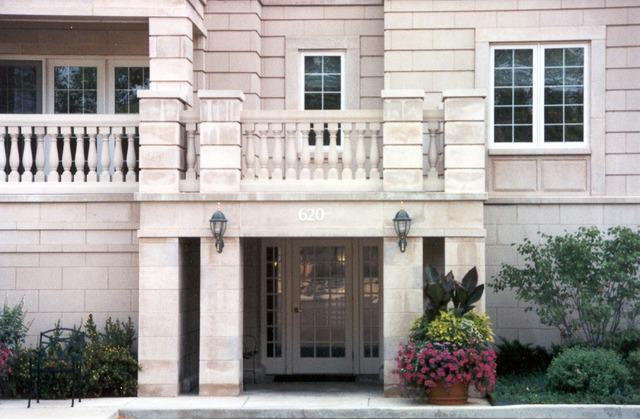
Photo 1 of 1
$600,000
Sold on 9/21/16
| Beds |
Baths |
Sq. Ft. |
Taxes |
Built |
| 3 |
2.10 |
2,326 |
$11,282.96 |
2000 |
|
On the market:
121 days
|
View full details, photos, school info, and price history
Three-Bedroom End Unit with 9 foot ceilings and two exposures in a lushly landscaped and convenient in-town location. Appointments include plantation shutters & bamboo floors. Recent updates to Kitchen, Baths & HVAC. Gallery-Foyer with coat closet & marble tile floor. Expansive Living-Dining Room Combination with Gas Fireplace and French Door to private landscaped Patio. Spacious Kitchen-Breakfast-Family Room (21 X 22) with granite counters, white cabinetry & stainless steel appliances, including a Wolf gas-burner cooktop. Elegantly-sized Master Suite with two walk-in closets. Master Bath with linen closet, granite double vanity, walk-in shower with seat, deep soaking tub and porcelain tile floor. Second and Third Bedrooms. Second Full Bath with granite vanity, tub-shower combination and porcelain tile floor. Powder Room with pedestal sink and marble tile floor. In-unit Laundry Room with washer/dryer and utility sink. Two Heated Garage Spaces (#17 & #18). Storage Locker (#25).
Listing courtesy of Linda Barbera-Stein, Coldwell Banker Realty