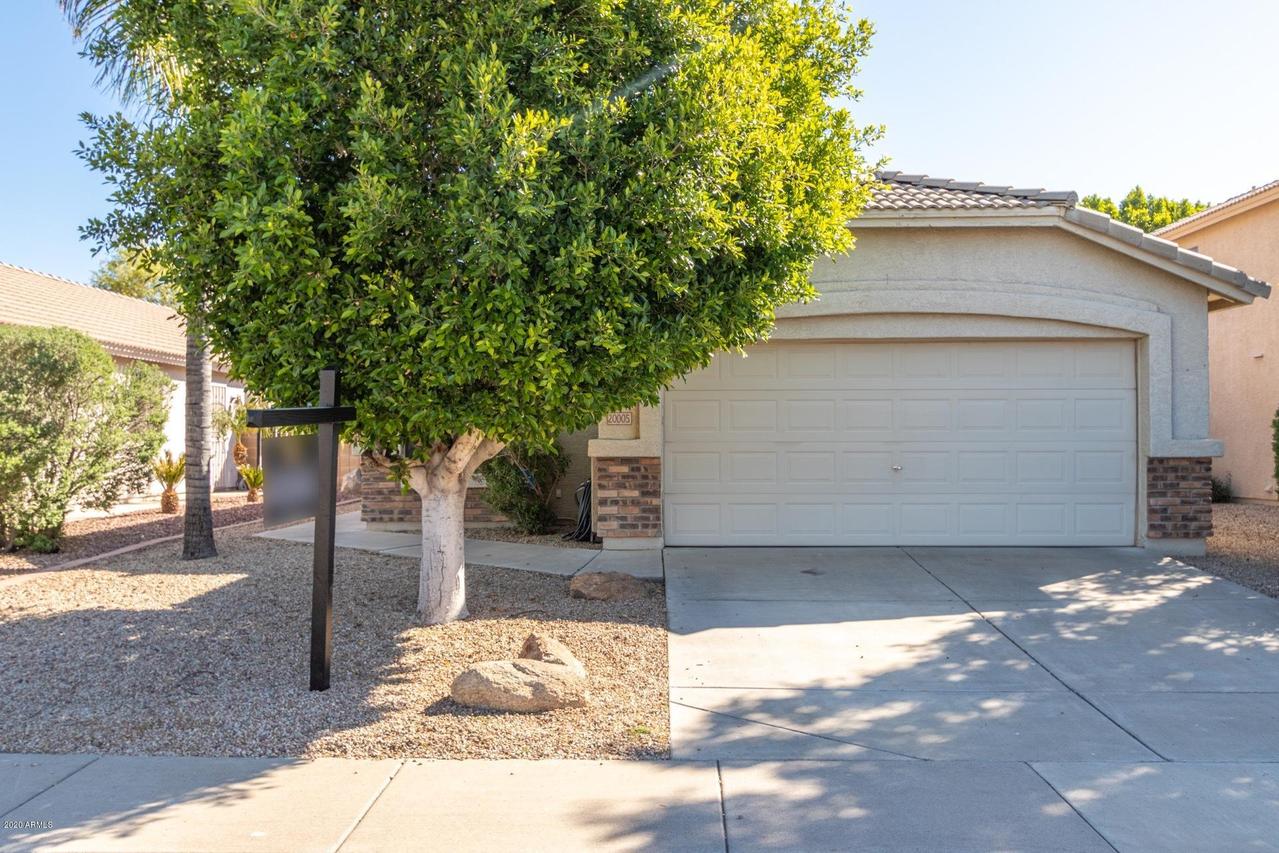
Photo 1 of 1
$345,000
Sold on 5/06/20
| Beds |
Baths |
Sq. Ft. |
Taxes |
Built |
| 3 |
2.00 |
1,602 |
$1,920 |
1998 |
|
On the market:
49 days
|
View full details, photos, school info, and price history
Great Room Floor plan ready for you in North East Phoenix. Tile flooring through out, most is 15 x 15 tile that looks like wood. Large Eat In Kitchen over looks great room. It offers lots of storage, oak cabinets,upgraded black appliances(including smooth top range) and pantry. There are vaulted ceilings throughout. Formal Dining room is used as a den for many homes, the builder gave the option. Big yard with extended patio, all tiled. Private yard as it backs to the canal. Plenty of room for a pool & more. Sun screens, ceiling fans and 2x6 construction for efficiency.
Listing courtesy of Scott Ziff, Realty ONE Group