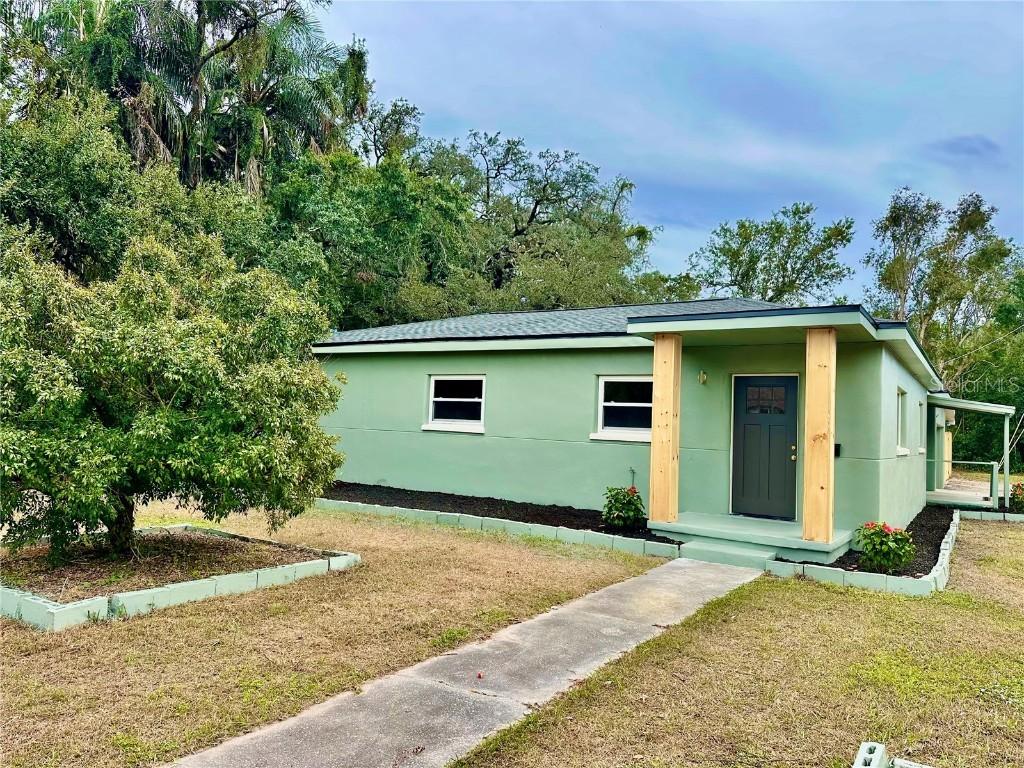
Photo 1 of 20
$465,000
| Beds |
Baths |
Sq. Ft. |
Taxes |
Built |
| 3 |
2.00 |
1,705 |
$1,038.47 |
1952 |
|
On the market:
92 days
|
View full details, photos, school info, and price history
A lot of square footage for this price in hot Seminole Heights! Gorgeous remodel highlights this solid home. Great bones to start off with, with graciously sized rooms, it’s ready to show off all of the recent updates where all of the rooms have been tastefully refreshed. The smart split floor plan offers three comfortable bedrooms (because everyone deserves a little personal space), a sparkling kitchen large enough for culinary adventures and midnight snacks, plus two bathrooms so no one has to schedule shower time. The dining area flows gracefully from the kitchen — perfect for entertaining, or spreading out your Christmas craft projects. Sunlight floods the cheerful living room, which greets guests like a warm welcome. Enjoy peace of mind with a new roof, new cabinets, counters and appliances, new flooring, beautiful tile, updated bathrooms, and fresh neutral paint — all ready to flatter your furniture.
Out back, a generous yard and large patio inside a privacy fence create a serene courtyard vibe — ideal for barbecues, gardening, or simply enjoying a good read. The oversized garage with electronic doors is perfect for cars, hobbies, or storing that exercise equipment. A handy shed stands by for garden tools, bikes, or your growing collection of “just in case” items.
Many new and recently renovated homes with many more to come, all around this neighborhood — where coffee is close-by, neighbors are friendly, and life feels just right. Get in now while the prices are still reasonable and before the market gets crazy with buyers and multiple offers.
All information contained herein deemed reliable but not warranted. Listing agent related to owner.
Listing courtesy of John Otis, CHARLES RUTENBERG REALTY INC