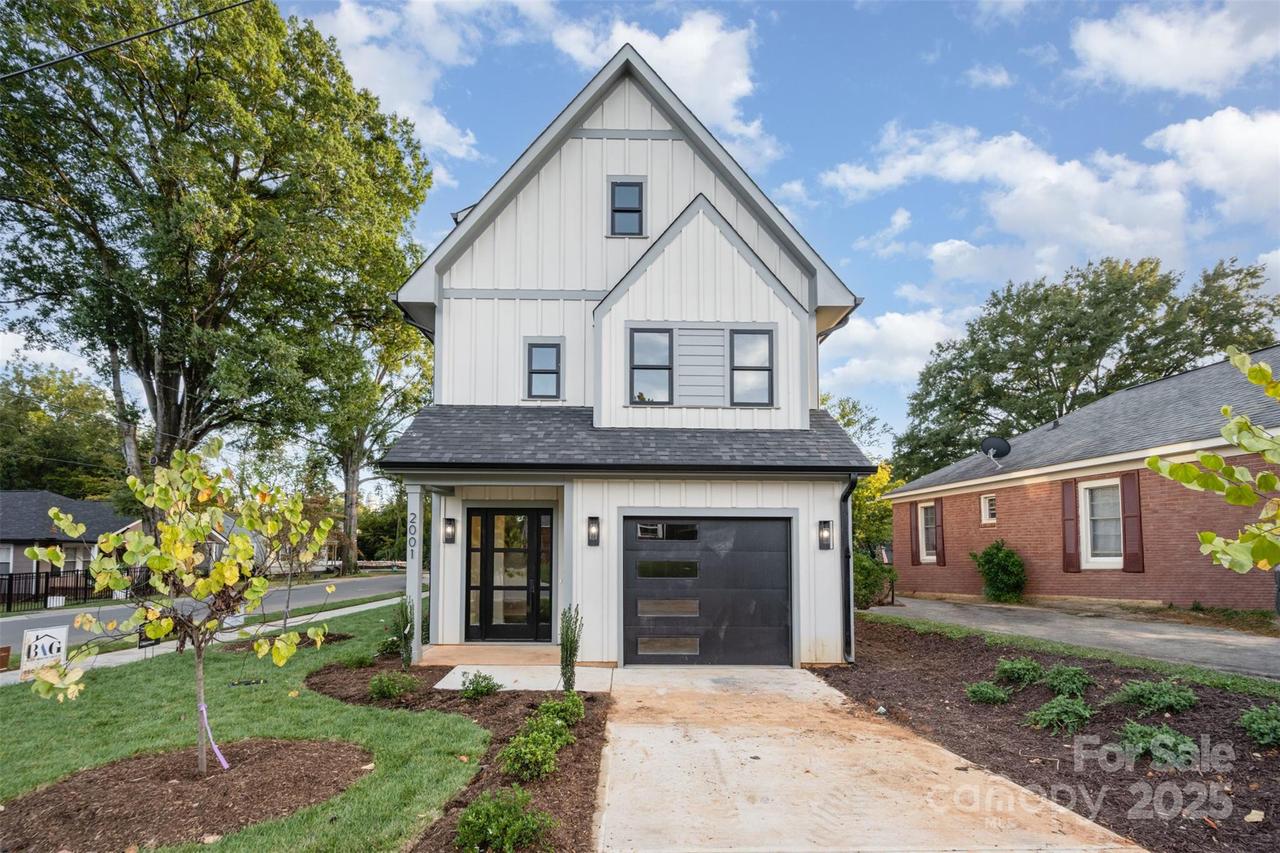
Photo 1 of 28
$649,400
| Beds |
Baths |
Sq. Ft. |
Taxes |
Built |
| 4 |
3.10 |
2,480 |
0 |
2025 |
|
On the market:
110 days
|
|
Other active MLS# for this property:
4309572
4309572
4309572
|
View full details, photos, school info, and price history
This amazing new construction is a modern-style townhome in historic West Charlotte, and NO HOA. Over 2,400sqft of living space, 4 bedrooms and 3.5 bathrooms. Thoughtfully curated interior finishes. Neutral tones with pops of contemporary color. A bright, light-filled entryway with a glass front door. Entryway custom built-ins with open cabinets, bench and hooks. An open main living area with 10ft ceilings invites people to gather. The modern neutral-toned fireplace wall is a great focal point of the room. Gorgeous Calacatta quartz countertops & custom white cabinetry add brightness to the kitchen & bathrooms. Beautiful contemporary green accents, champagne bronze fixtures, and bronze hardware in the kitchen & bathrooms. Oak wood plank flooring throughout the entire home. The kitchen features tall cabinetry, an island with cabinetry and seating space, white tiled backsplash, a gas range, stainless steel appliances & pantry closet. Modern floating vanity in the powder room adds style. On the second floor, the primary suite has a spacious bedroom and bathroom with luxurious soft-toned tile, champagne bronze fixtures, spa shower w/ rainfall shower head, tiled bench & glass door. Two additional bedrooms on the second floor. The full secondary bathroom is beautifully tiled, with dual vanity and linen cabinet. The third floor is a space of its own - with an open Loft, bedroom, and a full bathroom. Garage w/ EV outlet. See the full feature list for this incredible home! Our preferred lender is offering $20,000 towards closing costs and interest rate buydown, or 100% Financing with no PMI. Contact the preferred lender for details. 2001 Renner Street is part of a modern duet, a corner lot with a private entry. Brand-new construction, no HOA and no CCRs. Centrally located with quick access to all our vibrant Charlotte neighborhoods have to offer! The other townhome in this duet is also available - 1121 Condon St. MLS #4309590. The full Duet is listed as MLS #4312433.
Listing courtesy of Teresa Becker, NextHome Paramount