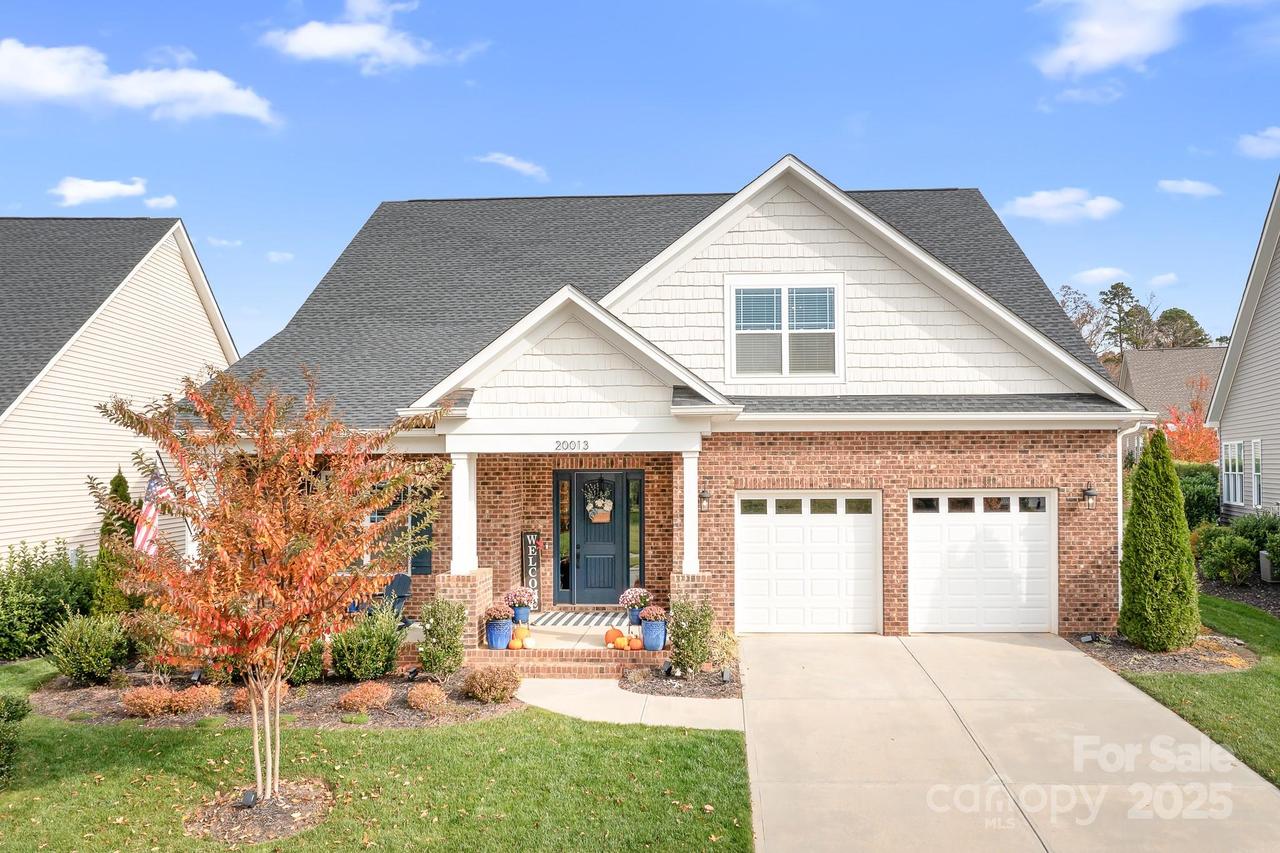
Photo 1 of 42
$975,000
| Beds |
Baths |
Sq. Ft. |
Taxes |
Built |
| 3 |
3.00 |
3,466 |
0 |
2020 |
|
On the market:
57 days
|
View full details, photos, school info, and price history
Welcome to The Forest at Bailey’s Glen!
This stunning 2-story Carson model combines timeless charm with modern elegance. A sprawling rocking-chair front porch sets the tone for this inviting home, leading into a grand two-story foyer.
Beautiful LVP hardwoods flow throughout the main living areas, complementing the open-concept design that’s perfect for entertaining. The gourmet kitchen is a showstopper, featuring white soft-close cabinetry, a sleek tile backsplash, white quartz countertops, and a spacious island with a farmhouse sink. Enjoy a gas cooktop, double oven/ built-in microwave, and a wine fridge.
The great room offers the perfect gathering space with a cozy gas fireplace, custom built-ins, and plenty of sunlight. Open the sliding doors to a stamped-concrete patio ideal for outdoor dining or relaxing with friends and family.
The main-level primary suite is a true retreat with dual custom closets and a spa-inspired bath featuring dual sinks and a walk-in shower with bench seating. A second bedroom, full bath, and flex/office room offer convenience and versatility on the main floor. The well-appointed laundry room includes a sink, front-loading washer and dryer, and even a laundry chute from the primary suite.
Upstairs, you’ll find a spacious bonus area perfect for a media or game room, a full bathroom, an office, and a third bedroom.
From its thoughtful layout to its refined finishes, this home is designed for both comfort and connection—truly a gem in one of the area’s most sought-after active-adult communities.
Listing courtesy of Christopher Bucey, Helen Adams Realty