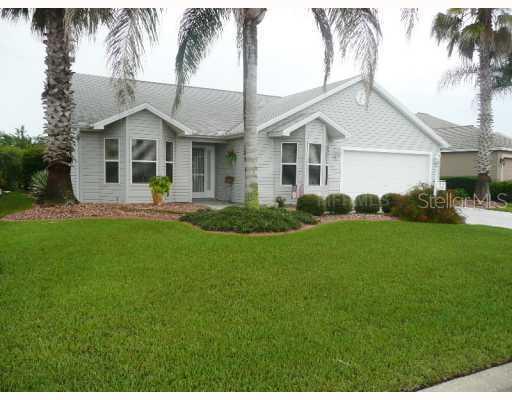
Photo 1 of 1
$230,000
Sold on 12/15/09
| Beds |
Baths |
Sq. Ft. |
Taxes |
Built |
| 3 |
2.00 |
1,499 |
$1,995 |
1998 |
|
On the market:
160 days
|
View full details, photos, school info, and price history
This is an exquisite Wisteria model designer home with a gorgeous Kidney-shaped pool. Beautiful mature palms and enhanced landscaping frame the front of the home for added curb appeal. Take a look inside...this beautiful home is immaculate and has aspacious 1499 sq. ft. of living area. The kitchen has a tile floor, cabinets with a washed oak wood-tones and enhanced appliances add instant warmth. There is a pantry cabinet and an eat-in nook. The living room is a spacious 15.8' x 16.2'and has a sliding glass door leading to the residential lanai. Look straight ahead to your solar-heated pool with a 24x40 deck area -- great for entertaining. A villa wall to the rear has an additional grassed area and mature landscaping that provides a private "escape". The master bedroom has a pocket door at the entry, a walk-in closet, and sliders to the lanai and pool area. The master bath has tiled floors and double marble sinks. The utility room has overhead cabinets and shelving. The guest bedroom is private with a pocket door. The third bedroom/den has windows looking out over the pool area and birdcage. The guest bath is tiled and the tub/shower has a glass enclosure. This home is energy-efficient with insulated windows, six ceiling fans, added insulation, insulated water lines and Thermowall insulation behind the vinyl siding. SO...sit back and relax. Maintenance $277.77/yr.; Bond $323.55/yr. Bond Payoff $1,858
Listing courtesy of REALTY EXECUTIVES IN THE VILLAGES